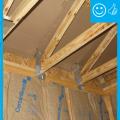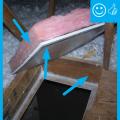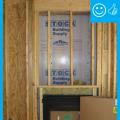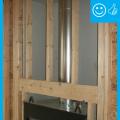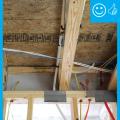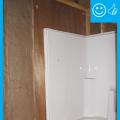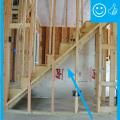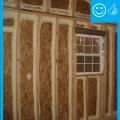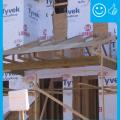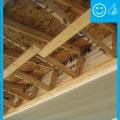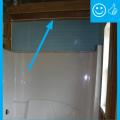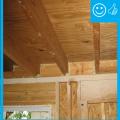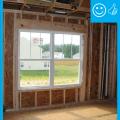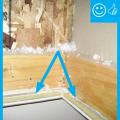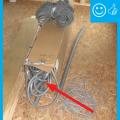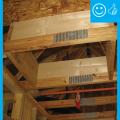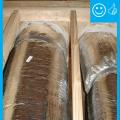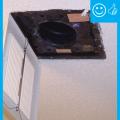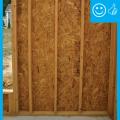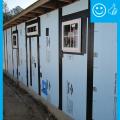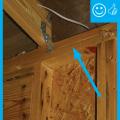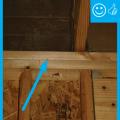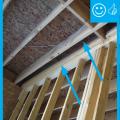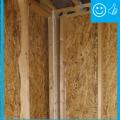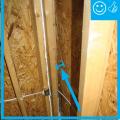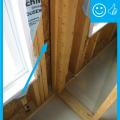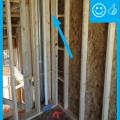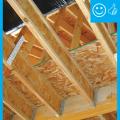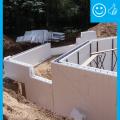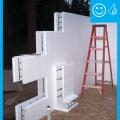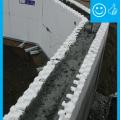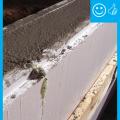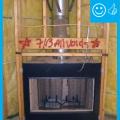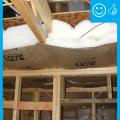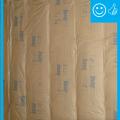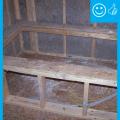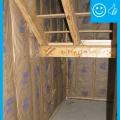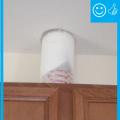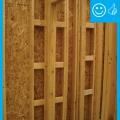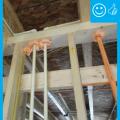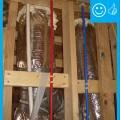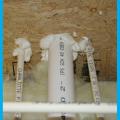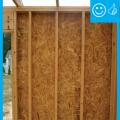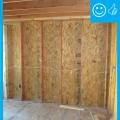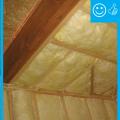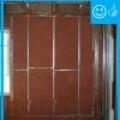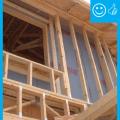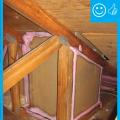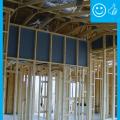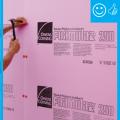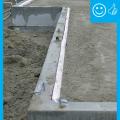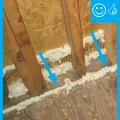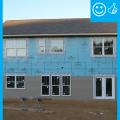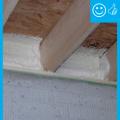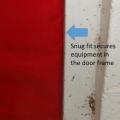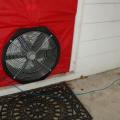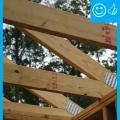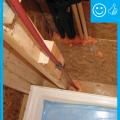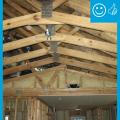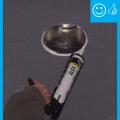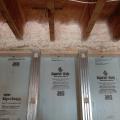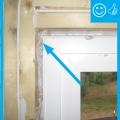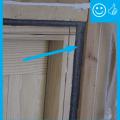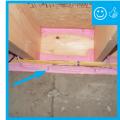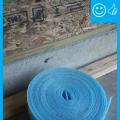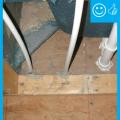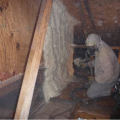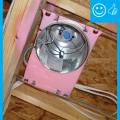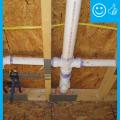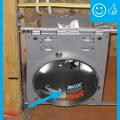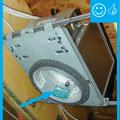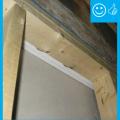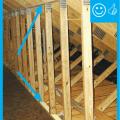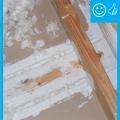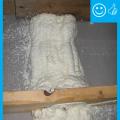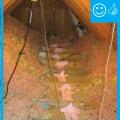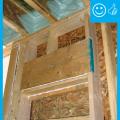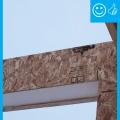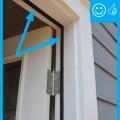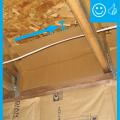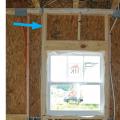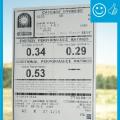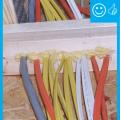Showing results 201 - 300 of 504
Right - Wind baffle installation will allow proper insulation depth over the top plate.
Right – Attic access hatch has been properly insulated by attaching a fiberglass batt, gasketed, and opening has blocking
Right – Air barrier and penetrations sealed between porch attic and conditioned space
Right – Air barrier installed under staircase (picture taken from house looking into attached garage)
Right – All insulated sheathing boards are installed according to the manufacturer’s recommended fastening schedule and taping specifications
Right – Appropriate use of framing members to support double windows and additional cripples for drywall purposes
Right – Attic access door has foam and rubber weatherstripping installed that remains in contact when closed.
Right – Backer-rod is a foam product available in various diameters that can be used to air-seal openings around doors and windows.
Right – Blocking has been installed around the perimeter of this attic access to prevent insulation falling into the house
Right – Cantilever has been properly insulated, air sealed, and cavity has been blocked.
Right – Chase capped with rigid air barrier and duct work penetrations properly sealed
Right – Fan with a cleanly cut and properly sized hole has been air sealed to drywall
Right – Full length 2x6 nailer has been installed to allow space for insulation at wall intersection
Right – ICFs are being installed to create a continuous air and thermal boundary
Right – ICFs are being installed to create a continuous air and thermal boundary
Right – ICFs are being installed to create a continuous air and thermal boundary
Right – ICFs are being installed to create a continuous air and thermal boundary
Right – Insulation installed to correct depth and will be aligned with air barrier
Right – Rigid air barrier installed between double-wall assembly. Inside cavity will be insulated
Right – Spray foam was installed at the sheathing intersection as well as the sill plate to sub-floor connection.
Right – Structural insulated sheathing can provide racking strength (lateral load resistance), and serve as an air barrier and thermal barrier if installed according to manufacturer’s specifications with taped, sealed seams
Right – The blower door is installed snugly and securely to the door frame during testing
Right – The blower door pressure reference hose is placed well away from the outdoor side of the fan
Right – The rim joists above the pre-insulated basement walls are sealed and insulated with spray foam to prevent air leakage at this juncture in the building envelope.
Right – The rough opening around the window has been filled with low-expansion foam to air seal.
Right – The rough opening around window has been filled with backer-rod to air seal.
Right – The sill plate was sprayed with foam prior to installation atop foundation.
Right – This attic knee wall and the floor joist cavity openings beneath it are being sealed and insulated with spray foam.
Right – This ICAT recessed light is sprayed with foam to act as gasket against the drywall.
Right – Weatherstripping has been installed and remains in contact when the door is closed.
Right – Wind baffle installation maintains necessary code clearance between baffle and roof deck
