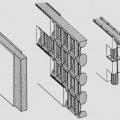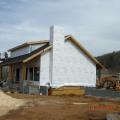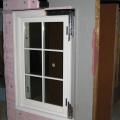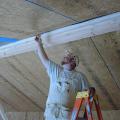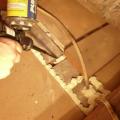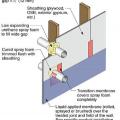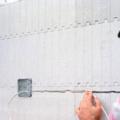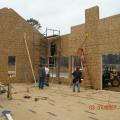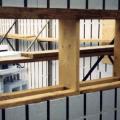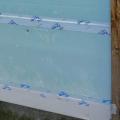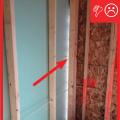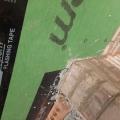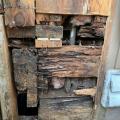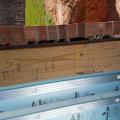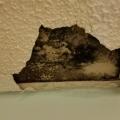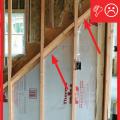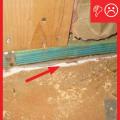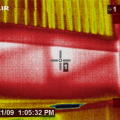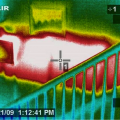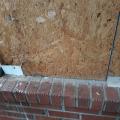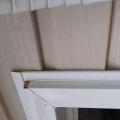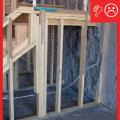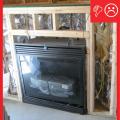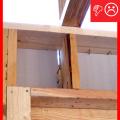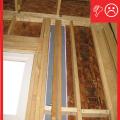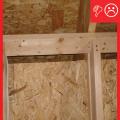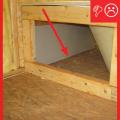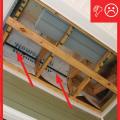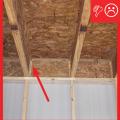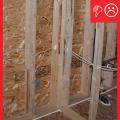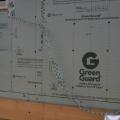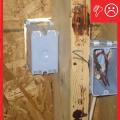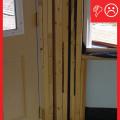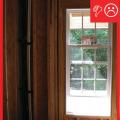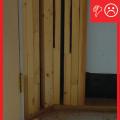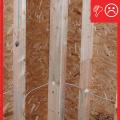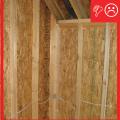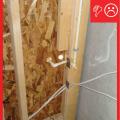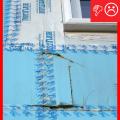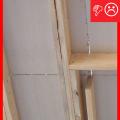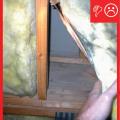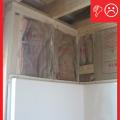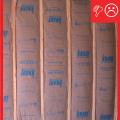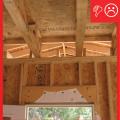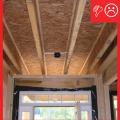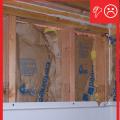Showing results 151 - 200 of 221
Three common ICF wall systems: the flat wall, the waffle wall, and the post-and-beam wall
Two layers of high-permeability house wrap are installed to provide a drainage layer between the SIPS and the homes external cladding
Two layers of XPS are installed with staggered seams over a liquid-applied membrane on the structural sheathing
Use a smoke pencil to check for air leaks at SIP panel seams, especially along the ridge beam
Use flashing tape to seal around any pipes or vents that penetrate through the foam
Utilities are commonly recessed into cutouts in the foam after concrete has been poured
Walls are being assembled at this SIP house
Window and door rough openings in the ICF wall are surrounded with pressure-treated wood
Wrong - Lack of a weather-resistant barrier allowed water to get behind the siding and rot the framing in this corner rim joist area.
Wrong - Stucco has rotted and cracked above a window because of water damage due to lack of proper flashing and drainage.
Wrong - The air barrier is not sealed (picture taken from garage looking into house).
Wrong - The caulk is too far from the sill plate to effectively air-seal the gap.
Wrong - This IR image of a second-floor landing shows that attic air is flowing far into the interstitial floor cavity of the second-floor landing
Wrong - This IR image shows where hot attic air has penetrated into the floor cavity that lies behind the stairwell wall
Wrong - Through-wall flashing has not been installed at brick wall intervals and house wrap is missing.
Wrong - Vinyl siding in incorrectly installed under not over door trim and door trim channel pieces are missing.
Wrong – A visible gap in the insulated sheathing introduces unwanted outside air, creating a thermal bypass and encouraging convective air flow
Wrong – Conventional T-post detail is extremely difficult to insulate and usually doesn't happen
Wrong – Either this tape was not pressed down firmly or the surface was wet or dirty so the tape is not sticking properly even during construction.
Wrong – Foam was sprayed at exterior sheathing and sill plate connection, leaving gaps beneath sill plate.
Wrong – If the insulated sheathing will serve as an air barrier and drainage plane, any cuts and seams must be taped or sealed.
Wrong – Insulation does not fill entire cavity nor is there an air barrier present between the double wall
