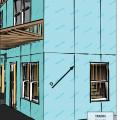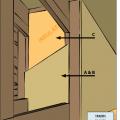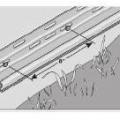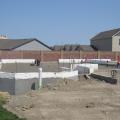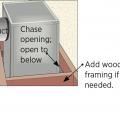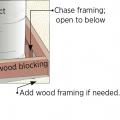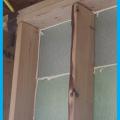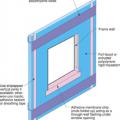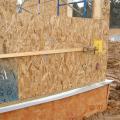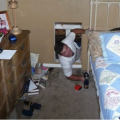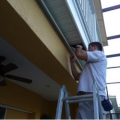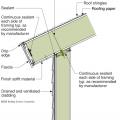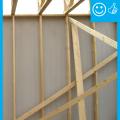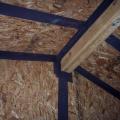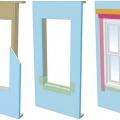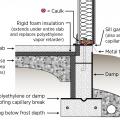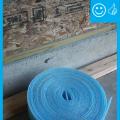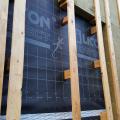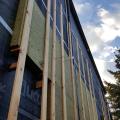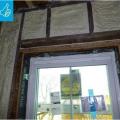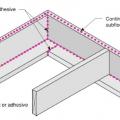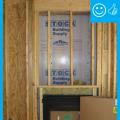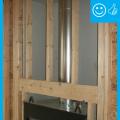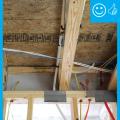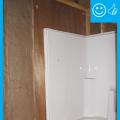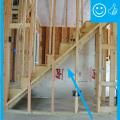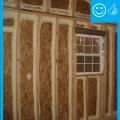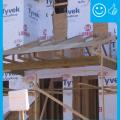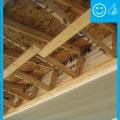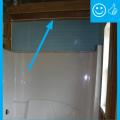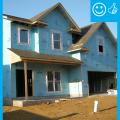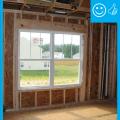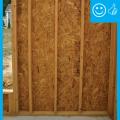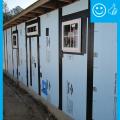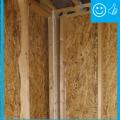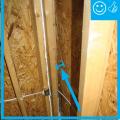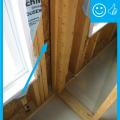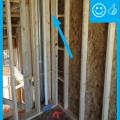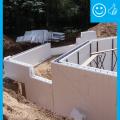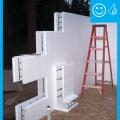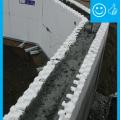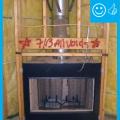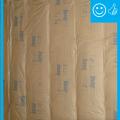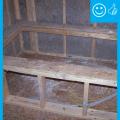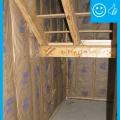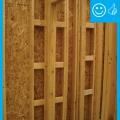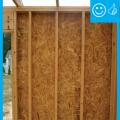Showing results 51 - 100 of 221
Install continuous rigid foam insulation or insulated siding to help reduce thermal bridging through wood- or metal-framed exterior walls.
Install wood framing cross pieces in the attic rafter bays on each side of the duct chase
Install wood framing cross pieces in the attic rafter bays on each side of the duct chase
Lay out the rigid foam sheathing joints so they do not align with the window and door edges
Lifting plates attached to the wall provide good bracing to tighten up SIP panel seams
Limited attic access can make inspections for missing air barriers and insulation challenging
Limited attic access may make it necessary to use a bore scope when inspecting for missing air barriers and insulation in existing buildings.
Make sure the beads of caulk are continuous the full length at each SIP panel seam, such as at the wall-roof seam, to maintain air barrier continuity
Peel-and-stick panel tape provides added assurance that SIP panel seams will remain airtight
Proper flashing around windows is especially important when the rigid foam serves as the drainage plane in the wall
Right - A termite shield and a sill gasket are installed between the sill plate and the foundation on a raised slab foundation.
Right - Furring strips were installed with blocking to allow adequate room for 4 inches of mineral wool.
Right - Mineral Wool insulation is installed on the exterior of wall with furring strips.
Right - New flashing has been installed to complete the air and water control layers at the window openings of this wall retrofit that includes insulating the wall cavities with spray foam
Right – Air barrier and penetrations sealed between porch attic and conditioned space
Right – Air barrier installed under staircase (picture taken from house looking into attached garage)
Right – All insulated sheathing boards are installed according to the manufacturer’s recommended fastening schedule and taping specifications
Right – Appropriate use of framing members to support double windows and additional cripples for drywall purposes
Right – Full length 2x6 nailer has been installed to allow space for insulation at wall intersection
Right – ICFs are being installed to create a continuous air and thermal boundary
Right – ICFs are being installed to create a continuous air and thermal boundary
Right – ICFs are being installed to create a continuous air and thermal boundary
