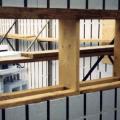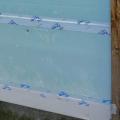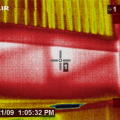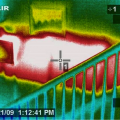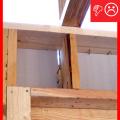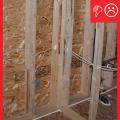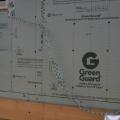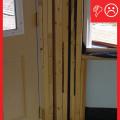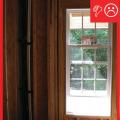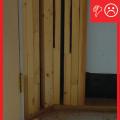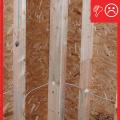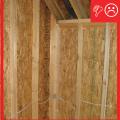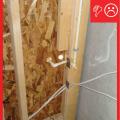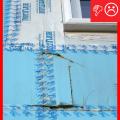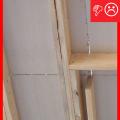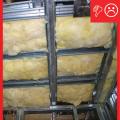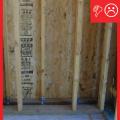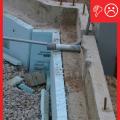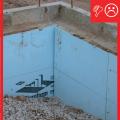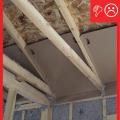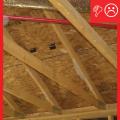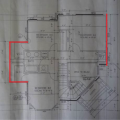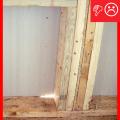Showing results 101 - 125 of 125
Window and door rough openings in the ICF wall are surrounded with pressure-treated wood
Wrong - This IR image of a second-floor landing shows that attic air is flowing far into the interstitial floor cavity of the second-floor landing
Wrong - This IR image shows where hot attic air has penetrated into the floor cavity that lies behind the stairwell wall
Wrong – A visible gap in the insulated sheathing introduces unwanted outside air, creating a thermal bypass and encouraging convective air flow
Wrong – Conventional T-post detail is extremely difficult to insulate and usually doesn't happen
Wrong – Either this tape was not pressed down firmly or the surface was wet or dirty so the tape is not sticking properly even during construction.
Wrong – If the insulated sheathing will serve as an air barrier and drainage plane, any cuts and seams must be taped or sealed.
Wrong – No air barrier installed between the walls and a larger gap between the walls that needs sealing
Wrong – The framing and wind baffle installation will not allow for required insulation depth.
Wrong – This second-story floor plan has red lines that indicate openings from the attic into the interstitial floor space
Wrong – When insulated sheathing is installed correctly, you should not see daylight. Nail holes were also left unplugged.
