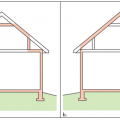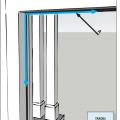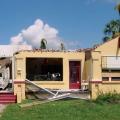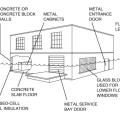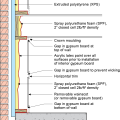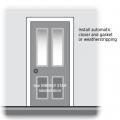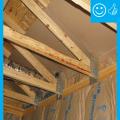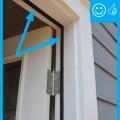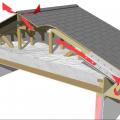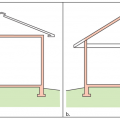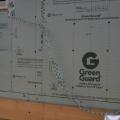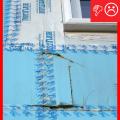Showing results 1 - 15 of 15
A 1- and ½-story home with a room located in the attic and the thermal boundary located at either a) the walls and ceiling of the attic room with small vented attic spaces or b) the roof line for an unvented attic
A low-sloped shed roof with the thermal boundary located at either a) the flat ceiling with a vented attic or b) the roof line for an unvented attic
Air seal door and window rough openings with backer rod, caulk, or nonexpanding foam
Failure of Roof Structure from Pressurization Due to Window Failure During a Hurricane.
Flood damage-resistant materials include concrete and tile flooring, metal cabinets and doors, and glass-block windows.
If water rises above the foundation and enters the wall cavity it will not damage the moisture-resistant closed-cell foam or exterior extruded polystyrene, while gaps in the paperless drywall allow airflow of easy removal of panels for drying and cleaning
Install an ENERGY STAR labeled insulated door with an automatic closer. Weather strip the door frame
Right - Continuous wall sheathing and blocking has been installed to brace the raised heel trusses.
Right – Weatherstripping has been installed and remains in contact when the door is closed.
The soffit dam and baffle allow air to flow through the vents without disturbing the insulation covering the top plates
The thermal boundary for a gable roof can be located at either a) the flat ceiling with a vented attic or b) the roof line for an unvented attic
Wrong – Either this tape was not pressed down firmly or the surface was wet or dirty so the tape is not sticking properly even during construction.
Wrong – If the insulated sheathing will serve as an air barrier and drainage plane, any cuts and seams must be taped or sealed.
Wrong – There is visible light around the door because no weather stripping has been installed.
