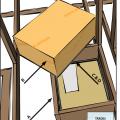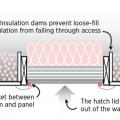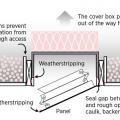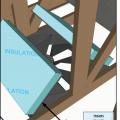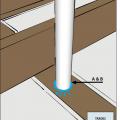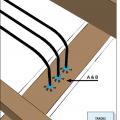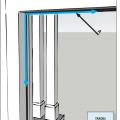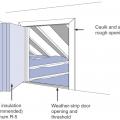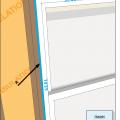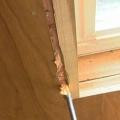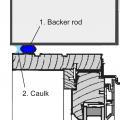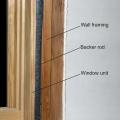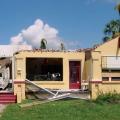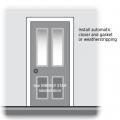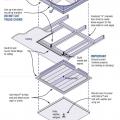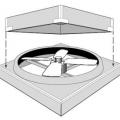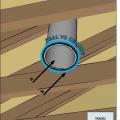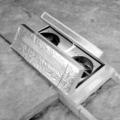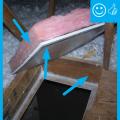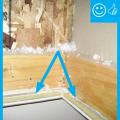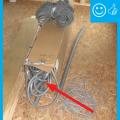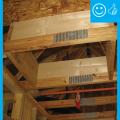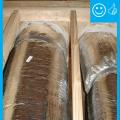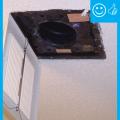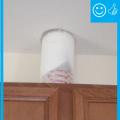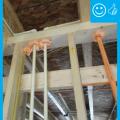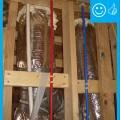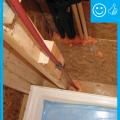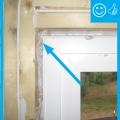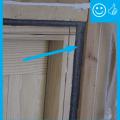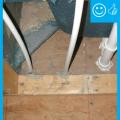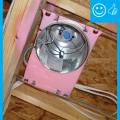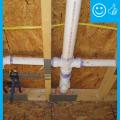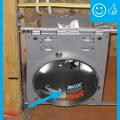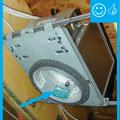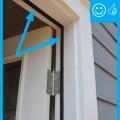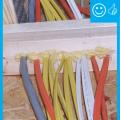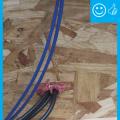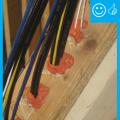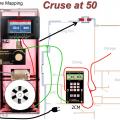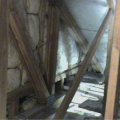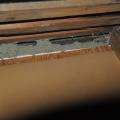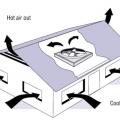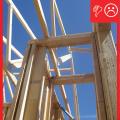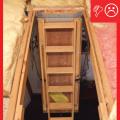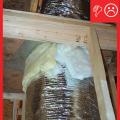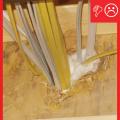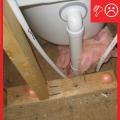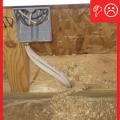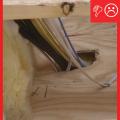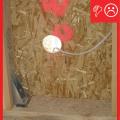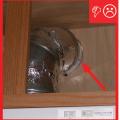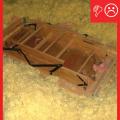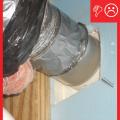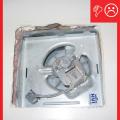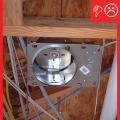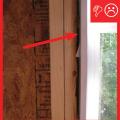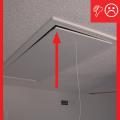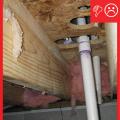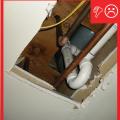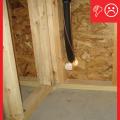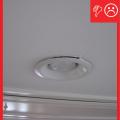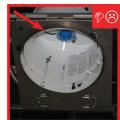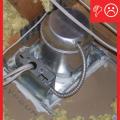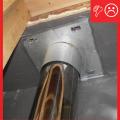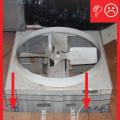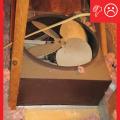Showing results 1 - 81 of 81
Air seal around all duct shafts and flues installed through ceilings, walls, or flooring to keep conditioned air from leaking into unconditioned space.
Air seal around kitchen and bathroom exhaust fans to keep conditioned air from leaking into unconditioned space.
Air seal door and window rough openings with backer rod, caulk, or nonexpanding foam
Air-seal around all plumbing and piping installed through walls, ceilings, and flooring adjacent to unconditioned space to prevent air leakage.
Air-seal around all wiring installed through walls, ceilings, and flooring to keep conditioned air from leaking into unconditioned space.
Air-seal around recessed can light fixtures that are installed through ceilings to keep conditioned air from leaking into unconditioned space.
Closed-cell backer rod is installed for air-sealing window and door rough openings.
Failure of Roof Structure from Pressurization Due to Window Failure During a Hurricane.
Install an ENERGY STAR labeled insulated door with an automatic closer. Weather strip the door frame
Light tubes adjacent to unconditioned space include lens separating unconditioned and conditioned space and are fully gasketed
Right - This ceiling-mounted mini whole-house fan has built-in insulated covers to reduce heat loss when the fan is not in use
Right – Attic access hatch has been properly insulated by attaching a fiberglass batt, gasketed, and opening has blocking
Right – Attic access door has foam and rubber weatherstripping installed that remains in contact when closed.
Right – Backer-rod is a foam product available in various diameters that can be used to air-seal openings around doors and windows.
Right – Blocking has been installed around the perimeter of this attic access to prevent insulation falling into the house
Right – Chase capped with rigid air barrier and duct work penetrations properly sealed
Right – Fan with a cleanly cut and properly sized hole has been air sealed to drywall
Right – The rough opening around the window has been filled with low-expansion foam to air seal.
Right – The rough opening around window has been filled with backer-rod to air seal.
Right – This ICAT recessed light is sprayed with foam to act as gasket against the drywall.
Right – Weatherstripping has been installed and remains in contact when the door is closed.
The air tightness of the garage-to-house air barrier can be tested with a blower door kit and two manometers
The floor cavities under this attic kneewall are completely open to the unconditioned attic space and a prime target for wind washing
This kneewall has no top plate and the resulting gap provides a wide-open pathway for air and vapor to travel between the living space and the attic
Whole house fans draw cool night-time air in through open windows and expel hot house air into the vented attic
Wrong – Fibrous insulation is not an air barrier and cannot be used for sealing holes.
Wrong – Fibrous insulation is not an air barrier and cannot be used for sealing holes.
Wrong – Fibrous insulation is not an air barrier and cannot be used to air-seal openings.
Wrong – Holes have been cut larger than needed, making them difficult to air-seal.
Wrong – No blocking installed to prevent attic insulation from falling into stairs and opening
Wrong – Roughly cut hole that is larger than the fan, making it difficult to seal
Wrong – Roughly cut hole that is larger than the fan, making it difficult to seal
Wrong – There is visible light around the door because no weather stripping has been installed.
Wrong – These holes have been cut larger than needed, making them difficult to seal.
Wrong – These plumbing penetrations have been cut larger than needed, making them difficult to seal.
Wrong – Whole house fan installed with holes in surrounding platform that need to be air sealed



