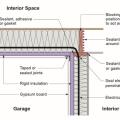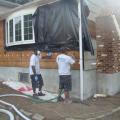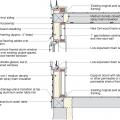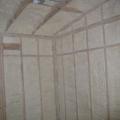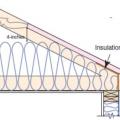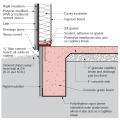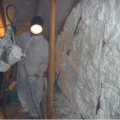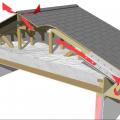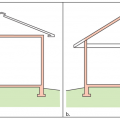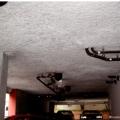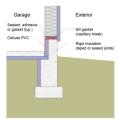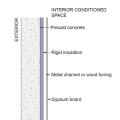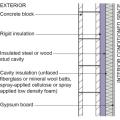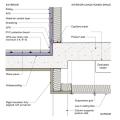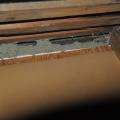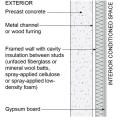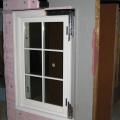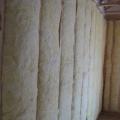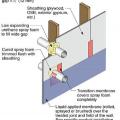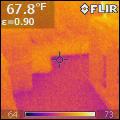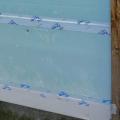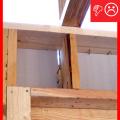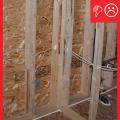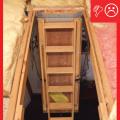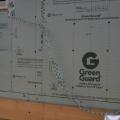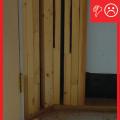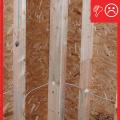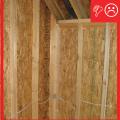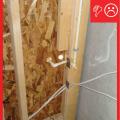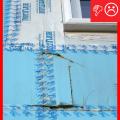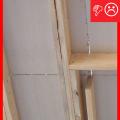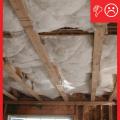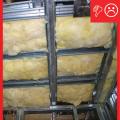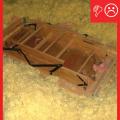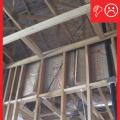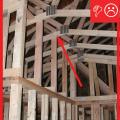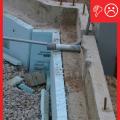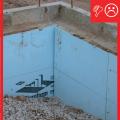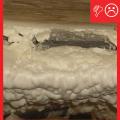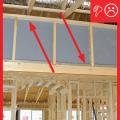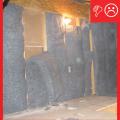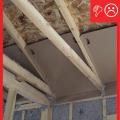Showing results 101 - 150 of 153
Rigid insulation and air-sealing can be used to thermally isolate garages from interior occupied space in multifamily row houses/townhouses.
Rigid insulation can be used as a thermal break between a garage slab with a heated plenum space and a separately cast garage slab without a heated plenum space.
Siding has been removed so cellulose insulation can be dense-packed into the exterior walls of this home
Single framed wall converted to double wall and insulated with closed-cell spray foam
Single framed wall converted to double wall and insulated with open-cell spray foam
Spray foam insulation is installed in open wall cavities to air seal and insulate
Standard roof trusses are narrow at the eaves, preventing full insulation coverage over the top plate of the exterior walls
Stucco is installed over rigid insulation, which is installed over a drainage plane consisting of a drainage gap and building wrap layer over the sheathing
The attic kneewall and the open floor cavities under kneewall are both sealed and insulated in one step with spray foam insulation
The soffit dam and baffle allow air to flow through the vents without disturbing the insulation covering the top plates
The thermal boundary for a gable roof can be located at either a) the flat ceiling with a vented attic or b) the roof line for an unvented attic
Thermally isolate heated garages in multifamily buildings from ambient space, and thermally isolate all garages in multifamily buildings from interior occupied space. This parking garage is thermally isolated from space above with spray foam insulation.
This assembly can be used to thermally isolate heated or partially heated garages with slab foundations from the exterior in multifamily row houses/townhouses in IECC Climate Zones 3 and higher.
This assembly for above-grade and below-grade garage walls in any climate zone uses continuous rigid insulation along the interior of the wall.
This assembly for above-grade or below-grade garage walls in any climate zone uses a hybrid of continuous rigid insulation and cavity insulation on the interior side of the wall.
This heated garage plenum is insulated along the bottom and sides, and the insulation is fully aligned with an air barrier. The insulation at the bottom of the plenum space meets IECC insulation requirements.
This heated garage plenum space is insulated along its top, bottom and sides, and the insulation at the top of the plenum meets IECC requirements. The insulation along the top and sides is fully aligned with an air barrier.
This kneewall has no top plate and the resulting gap provides a wide-open pathway for air and vapor to travel between the living space and the attic
This wall assembly for above-grade garage walls uses cavity insulation and should only be used in IECC Climate Zones 4 or lower due to the risk of condensation on the interior surface of the concrete wall.
Two layers of XPS are installed with staggered seams over a liquid-applied membrane on the structural sheathing
Unfaced fiberglass batt insulation is installed to completely fill the wall cavities and is sliced to fit around wiring, piping, and other obstructions in the wall cavities
Use flashing tape to seal around any pipes or vents that penetrate through the foam
Wrong – A visible gap in the insulated sheathing introduces unwanted outside air, creating a thermal bypass and encouraging convective air flow
Wrong – Compression and misalignment because insulation is not split around plumbing
Wrong – Compression and misalignment because insulation is not split around wires
Wrong – Conventional T-post detail is extremely difficult to insulate and usually doesn't happen
Wrong – Either this tape was not pressed down firmly or the surface was wet or dirty so the tape is not sticking properly even during construction.
Wrong – If the insulated sheathing will serve as an air barrier and drainage plane, any cuts and seams must be taped or sealed.
Wrong – No blocking installed to prevent attic insulation from falling into stairs and opening
Wrong – The backing on this knee wall was not air sealed prior to adding insulation.
Wrong – The batt insulation on this knee wall is not properly supported and there is no air sealed rigid backing to provide a solid air barrier.
Wrong – The framing and wind baffle installation will not allow for required insulation depth.
