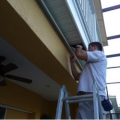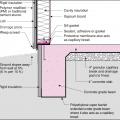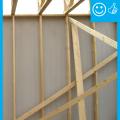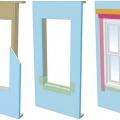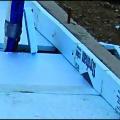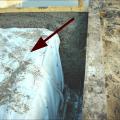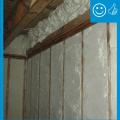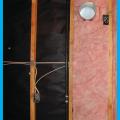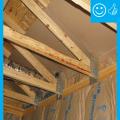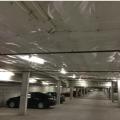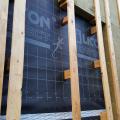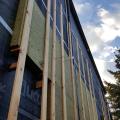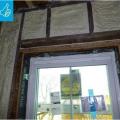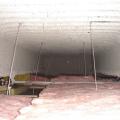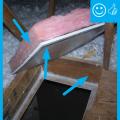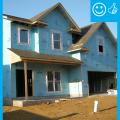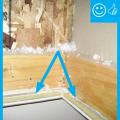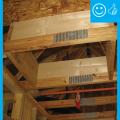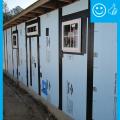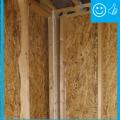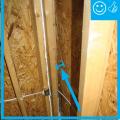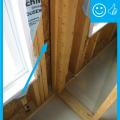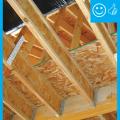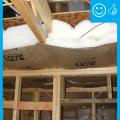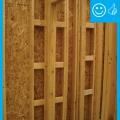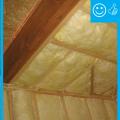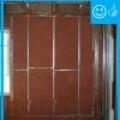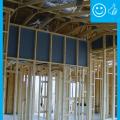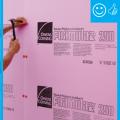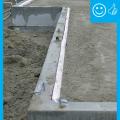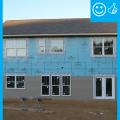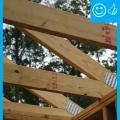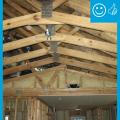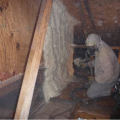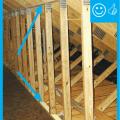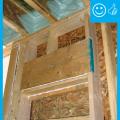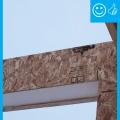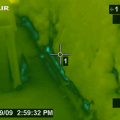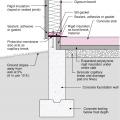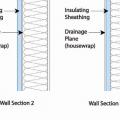Showing results 51 - 100 of 153
Limited attic access may make it necessary to use a bore scope when inspecting for missing air barriers and insulation in existing buildings.
Proper flashing around windows is especially important when the rigid foam serves as the drainage plane in the wall
Raised heel energy trusses extend past the exterior wall and are deeper at the wall allowing room for full insulation coverage over the top plate of the exterior walls.
Right - Continuous wall sheathing and blocking has been installed to brace the raised heel trusses.
Right - Fiberglass/mineral wool insulation thermally isolates the garage from the interior occupied space above.
Right - Furring strips were installed with blocking to allow adequate room for 4 inches of mineral wool.
Right - Mineral Wool insulation is installed on the exterior of wall with furring strips.
Right - New flashing has been installed to complete the air and water control layers at the window openings of this wall retrofit that includes insulating the wall cavities with spray foam
Right - Rigid foam slab edge insulation is installed along the exterior edge of a monolithic slab foundation.
Right - This heated garage plenum is insulated along the bottom of the plenum space.
Right - This heated garage plenum is insulated and has an opening to access the interior, allowing for repairs and maintenance.
Right – Attic access hatch has been properly insulated by attaching a fiberglass batt, gasketed, and opening has blocking
Right – All insulated sheathing boards are installed according to the manufacturer’s recommended fastening schedule and taping specifications
Right – Attic access door has foam and rubber weatherstripping installed that remains in contact when closed.
Right – Blocking has been installed around the perimeter of this attic access to prevent insulation falling into the house
Right – Full length 2x6 nailer has been installed to allow space for insulation at wall intersection
Right – Insulation installed to correct depth and will be aligned with air barrier
Right – Structural insulated sheathing can provide racking strength (lateral load resistance), and serve as an air barrier and thermal barrier if installed according to manufacturer’s specifications with taped, sealed seams
Right – This attic knee wall and the floor joist cavity openings beneath it are being sealed and insulated with spray foam.
Right-- IR photo shows how effectively spray foam insulated/air sealed attic kneewall and the floor cavities under kneewall
Right: All joints in the rigid foam are taped to keep stucco out of joints for even drying. Mesh tape (shown here) is used with expanded polystyrene (EPS); acrylic sheathing tape or self-adhered membrane is used with XPS
Rigid foam forms an insulating bond break between the foundation wall and the slab
Rigid foam insulated sheathing placed exterior to house wrap, interior to house wrap, or take the place of the house wrap
