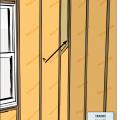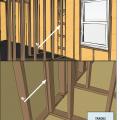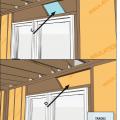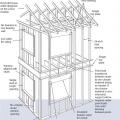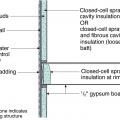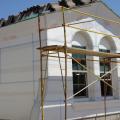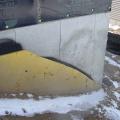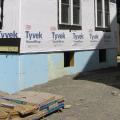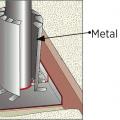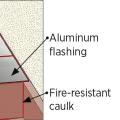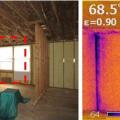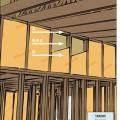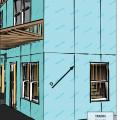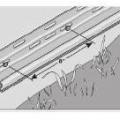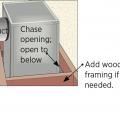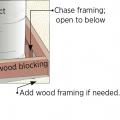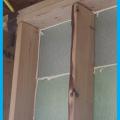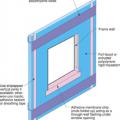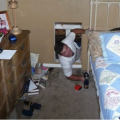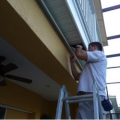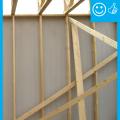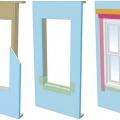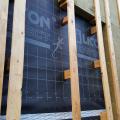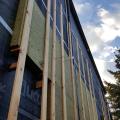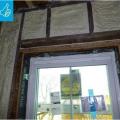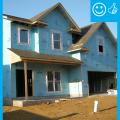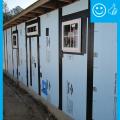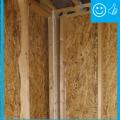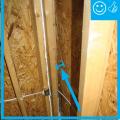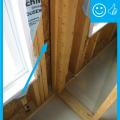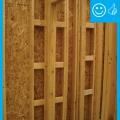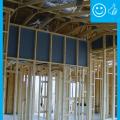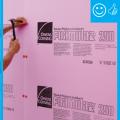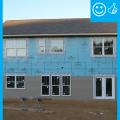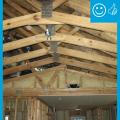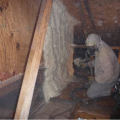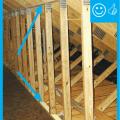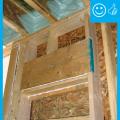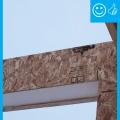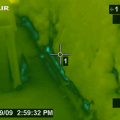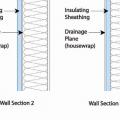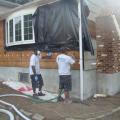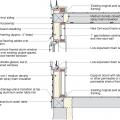Showing results 1 - 50 of 71
Advanced framing details include corners that are constructed with fewer studs or studs aligned so that insulation can be installed in the corner.
Advanced framing details include framing aligned to allow for insulation at interior-exterior wall intersections.
Closed-cell spray foam insulation is added to the wall cavities of an existing exterior wall
Expanded polystyrene insulation is installed with joints taped and lath attached in preparation for the application of stucco
Exterior fiberglass insulation on this new home was (incorrectly) cut to terminate below-grade after backfill, which will expose the above-grade portions of the foundation wall to cold temperatures
Exterior XPS basement insulation is correctly installed to completely cover the foundation wall
Foil-faced rigid foam and spray foam can be used to insulate a basement on the interior; use good moisture management techniques to keep the basement dry
Infrared thermography during depressurization testing reveals air leakage at corner of spray foam-insulated room where wood-to-wood seams in framing were not air sealed
Install continuous rigid foam insulation or insulated siding to help reduce thermal bridging through wood- or metal-framed exterior walls.
Install wood framing cross pieces in the attic rafter bays on each side of the duct chase
Install wood framing cross pieces in the attic rafter bays on each side of the duct chase
Lay out the rigid foam sheathing joints so they do not align with the window and door edges
Limited attic access can make inspections for missing air barriers and insulation challenging
Limited attic access may make it necessary to use a bore scope when inspecting for missing air barriers and insulation in existing buildings.
Proper flashing around windows is especially important when the rigid foam serves as the drainage plane in the wall
Right - Furring strips were installed with blocking to allow adequate room for 4 inches of mineral wool.
Right - Mineral Wool insulation is installed on the exterior of wall with furring strips.
Right - New flashing has been installed to complete the air and water control layers at the window openings of this wall retrofit that includes insulating the wall cavities with spray foam
Right – All insulated sheathing boards are installed according to the manufacturer’s recommended fastening schedule and taping specifications
Right – Full length 2x6 nailer has been installed to allow space for insulation at wall intersection
Right – Structural insulated sheathing can provide racking strength (lateral load resistance), and serve as an air barrier and thermal barrier if installed according to manufacturer’s specifications with taped, sealed seams
Right – This attic knee wall and the floor joist cavity openings beneath it are being sealed and insulated with spray foam.
Right-- IR photo shows how effectively spray foam insulated/air sealed attic kneewall and the floor cavities under kneewall
Right: All joints in the rigid foam are taped to keep stucco out of joints for even drying. Mesh tape (shown here) is used with expanded polystyrene (EPS); acrylic sheathing tape or self-adhered membrane is used with XPS
Rigid foam insulated sheathing placed exterior to house wrap, interior to house wrap, or take the place of the house wrap
Siding has been removed so cellulose insulation can be dense-packed into the exterior walls of this home
Single framed wall converted to double wall and insulated with closed-cell spray foam
Single framed wall converted to double wall and insulated with open-cell spray foam
