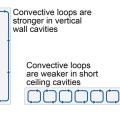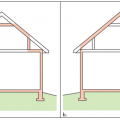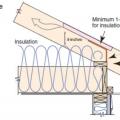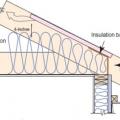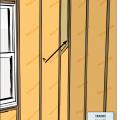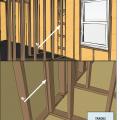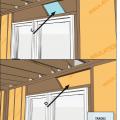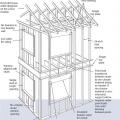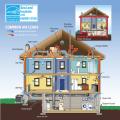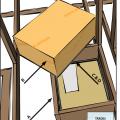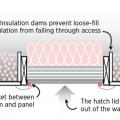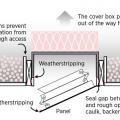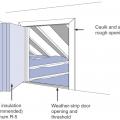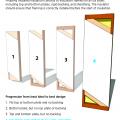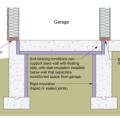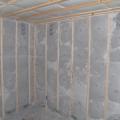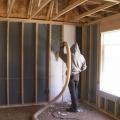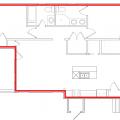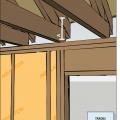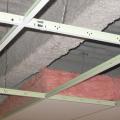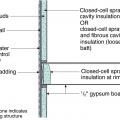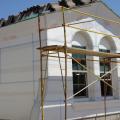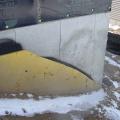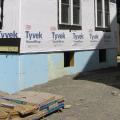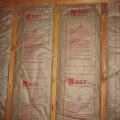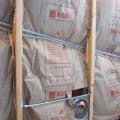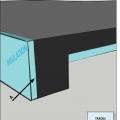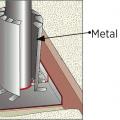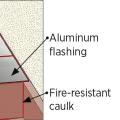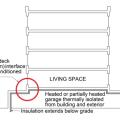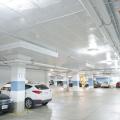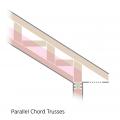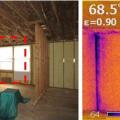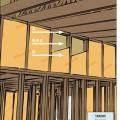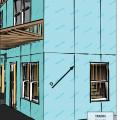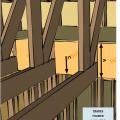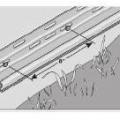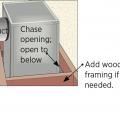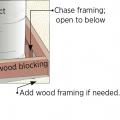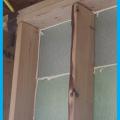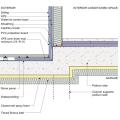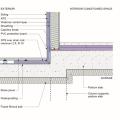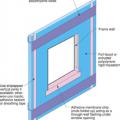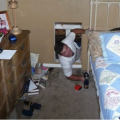Showing results 1 - 50 of 153
Airflow within drop-in ceiling assemblies is generally not a concern due to the limited vertical height. However, airflow within air gaps in walls is a concern due to the much larger vertical height.
A 1- and ½-story home with a room located in the attic and the thermal boundary located at either a) the walls and ceiling of the attic room with small vented attic spaces or b) the roof line for an unvented attic
A low-sloped shed roof with the thermal boundary located at either a) the flat ceiling with a vented attic or b) the roof line for an unvented attic
A site-built rafter roof with a raised top plate allows for more insulation underneath.
Advanced framing details include corners that are constructed with fewer studs or studs aligned so that insulation can be installed in the corner.
Advanced framing details include framing aligned to allow for insulation at interior-exterior wall intersections.
Air leaking through the home's envelope wastes a lot of energy and increases energy costs.
All ceiling, wall, floor, and slab insulation shall achieve RESNET-defined Grade I installation
Assembly can be used in IECC CZ 3 and above to thermally isolate garages in multifamily row houses with slab foundations. For unheated garages, it is unnecessary to insulate wall between garage and exterior of slab or slab underneath garage.
Batt insulation should be cut to fit around wiring so that insulation can completely fill the wall cavity
Blown cellulose insulation completely fills the netted wall and ceiling cavities.
Ceiling, wall, floor, and slab insulation levels shall meet or exceed Builders Challenge levels
Closed-cell spray foam insulation is added to the wall cavities of an existing exterior wall
Design the roof with raised heel trusses to allow full insulation over the top plates of the exterior walls.
Drop-in ceiling assemblies consisting of suspended ceiling tiles (common in multifamily buildings) are often insulated with fiberglass or mineral wool batt insulation.
Expanded polystyrene insulation is installed with joints taped and lath attached in preparation for the application of stucco
Exterior fiberglass insulation on this new home was (incorrectly) cut to terminate below-grade after backfill, which will expose the above-grade portions of the foundation wall to cold temperatures
Exterior XPS basement insulation is correctly installed to completely cover the foundation wall
Faced fiberglass batt insulation can be stapled to the stud faces or slightly inset, but avoid compressing the batts
Foil-faced rigid foam and spray foam can be used to insulate a basement on the interior; use good moisture management techniques to keep the basement dry
For slabs on grade in CZ 4 and higher, 100% of slab edge insulated to ≥ R-5 at the depth specified by the 2009 IECC and aligned with thermal boundary of the walls
Heated or partially heated garages with podium decks should be thermally isolated from both ambient exterior space and interior conditioned space by insulating the interior of the garage walls and ceiling and extending the insulation below grade.
Heated recirculation plenum spaces can be installed in parking garages in cold climates to prevent pipes from freezing and warm the floor of occupied space directly above the garage.
In cathedral ceilings, parallel chord trusses allow thicker insulation levels over the exterior wall top plates.
Infrared thermography during depressurization testing reveals air leakage at corner of spray foam-insulated room where wood-to-wood seams in framing were not air sealed
Install continuous rigid foam insulation or insulated siding to help reduce thermal bridging through wood- or metal-framed exterior walls.
Install insulation under platforms constructed in the attic for storage or equipment.
Install wood framing cross pieces in the attic rafter bays on each side of the duct chase
Install wood framing cross pieces in the attic rafter bays on each side of the duct chase
Insulating both exterior and garage-side faces of plaza deck can reduce thermal bridging. If garage is heated or partially heated, hybrid spray foam/batt insulation on garage side of plaza deck should extend to the perimeter of the garage.
Insulating the exterior and garage-side faces of the garage plaza deck can reduce thermal bridging. If the garage is heated or partially heated, the spray foam on the garage side of the plaza deck should extend to perimeter of garage.
Insulating the exterior and garage-side faces of the plaza deck can reduce thermal bridging. If the garage is heated or partially heated, the faced batt insulation on the garage side of the plaza deck should extend to perimeter of garage.
Lay out the rigid foam sheathing joints so they do not align with the window and door edges
Limited attic access can make inspections for missing air barriers and insulation challenging
