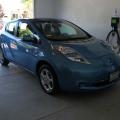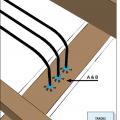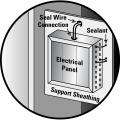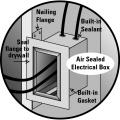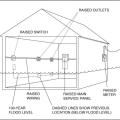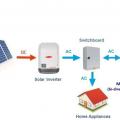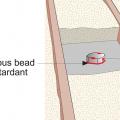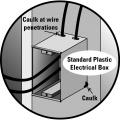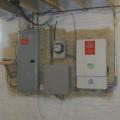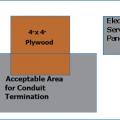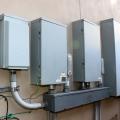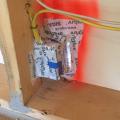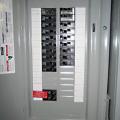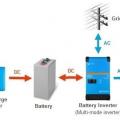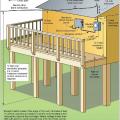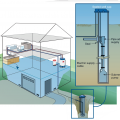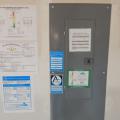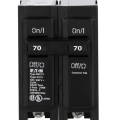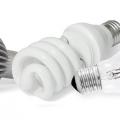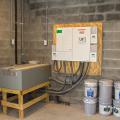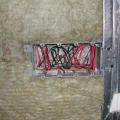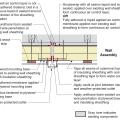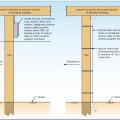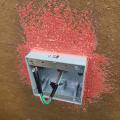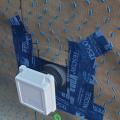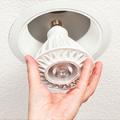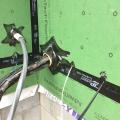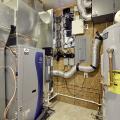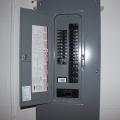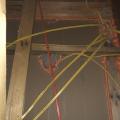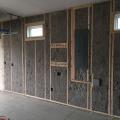Showing results 1 - 50 of 89
A portable power meter shows the power usage of equipment; e.g., this laptop is drawing 12 watts while idle
A roof-mounted solar electric system can be sized to produce enough electricity to power the home and an electric car.
Above the 20 inches of blown cellulose ultra-efficient attic insulation, Near Zero Maine installed a walkway in the attic to provide easy access to electric wiring.
Air-seal around all wiring installed through walls, ceilings, and flooring to keep conditioned air from leaking into unconditioned space.
All electrical system components should be raised above the design flood elevation to protect against water and speed up recovery, unless properly designed to be water-tight per code requirements.
Basic layout diagram of an AC-coupled solar battery system with a Grid-tied (hybrid) setup
Caulk holes in the electrical box, caulk the wire holes, and caulk the face of the box to the drywall
Durable Energy Builders installed a natural gas generator integrated with the solar electric system via a “smart panel” so that household utilities automatically switch to the generator during power outages in the disaster-resilient home.
Example of a basic layout for a DC-coupled off-grid solar battery system using a MPPT solar charge controller
Example of a home computer station where an advanced power strip might be used with a computer, monitor, and speakers
Example of an entertainment center where an advanced power strip might be used to control a DVD, game console, and speakers
Exterior electrical service components are raised and clearances are provided around components to minimize contact with flood waters and people
Extreme weather, such as wind, fire, flood, or extreme heat (included in the Severe Weather category above) causes most large electric disturbance events in the U.S (defined as affecting at least 50,000 customers) (data from 2000-2016)
For homes built in high probability flood zones, move all possible plumbing equipment above the Base Flood Elevation (BFE), shown here as “Flood Protection Level;” equipment that cannot be moved should be watertight to resist floodwater
Home performance program labels are displayed on the electric panel showing the certifications this home has receivied, including ENERGY STAR Certified Home, the EPA Indoor airPLUS, and the Home Energy Rating System (HERS) score.
Install a dedicated 70-amp dual-pole circuit breaker near the location determined for the inverters for the PV system.
Lithium-ion batteries charged by the solar photovoltaic panels provide 200 amperes of standby electricity to critical circuits in case of power failure due to severe weather conditions.
Mineral wool batts are precisely cut to fit around electrical boxes in the wall cavities, preventing cold spots in walls.
Plan view of electric box installation in exterior wall showing flashing and air sealing details
Recommended installation techniques for electrical and plumbing lines and other utility components in homes built on piers above the base flood elevation.
Right - Electrical box in exterior wall is completely sealed with liquid flashing.
Right - External outlet wall penetration is flashed with tape that is properly layered with house wrap.
Right - Painter's tape is used to hold back house wrap while flashing layers are completed around the electric outlet.
Right - The electronics for this home’s smart home system, including a Wi-Fi router, and controls for lighting, HVAC, security, energy production and tracking are housed together with the electrical panel and HVAC equipment in the home’s utility room.
Right - These inverters convert the power from the home’s 6.8-kW of photovoltaic panels from DC to AC for connection to the grid; the inverters can also be connected to batteries for backup power storage.
Right - This home was made PV ready with the installation of conduit and a dedicated electrical outlet for wiring from the roof to the circuit breaker box on the first floor.
Right – A flexible tape is used to air-seal around wiring holes in the coated sheathing.
Right – A utility room provides adequate space for the home’s mechanical systems and electronic smart home monitoring equipment.
Right – All electrical boxes are carefully sealed as are all top plate-to-drywall seams.
Right – Batteries can extend the hours of power the home’s PV panels can provide.
Right – Blocking is installed next to the electrical panel for future mounting of the PV inverters.
Right – Space was provided next to the electric meter for home’s solar and home energy management tracking electronics.
Right – Spray foam completely fills the wall cavities, providing a thorough layer of insulation behind electrical boxes.

