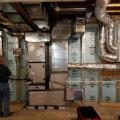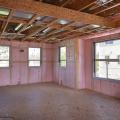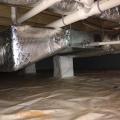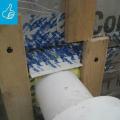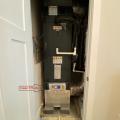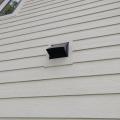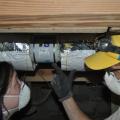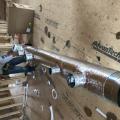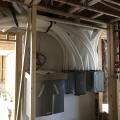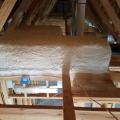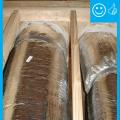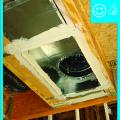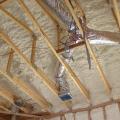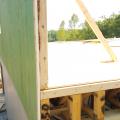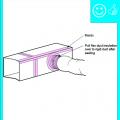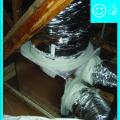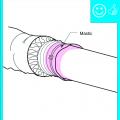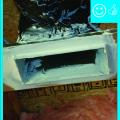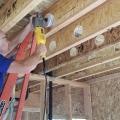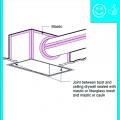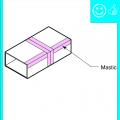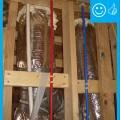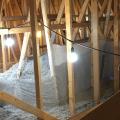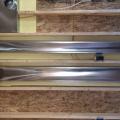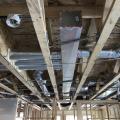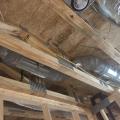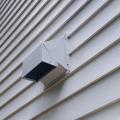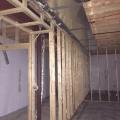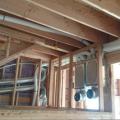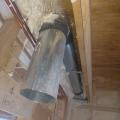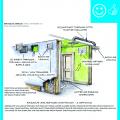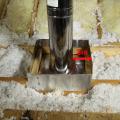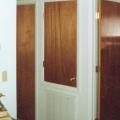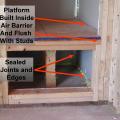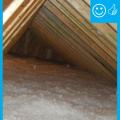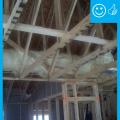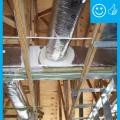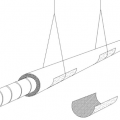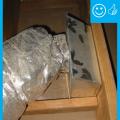Showing results 201 - 250 of 422
Right - The precast insulated concrete walls of the basement provide a conditioned space for the high-efficiency (18 SEER, 9.5 HSPF) air-source heat pump, with its variable-speed fan, five-stage compressor, and MERV 11 filter.
Right - The rigid metal HVAC ducting is installed between the floor joists rather than in an unconditioned attic or crawl space to minimize heat loss.
Right - the vapor barrier is extended up the sides of the piers in this crawlspace, which is sealed and insulated to house the HVAC ducts.
Right - This duct penetration is properly flashed and integrated with the taped, foil-faced foam sheathing layer, which serves as the air and water barrier
Right - This heat pump is located in a closet inside the home and all ducts are located within conditioned space between floors.
Right - This kitchen exhaust duct termination is integrated aesthetically and functionally with the exterior cladding.
Right – a booster fan was installed in this long dryer duct to increase air flow and help prevent the duct from being clogged with lint
Right – A contractor installs mastic in branch duct take offs to air seal the seams where they attach to the trunk duct.
Right – All supply ducts in this home were located in conditioned space; any return ducts that were located in the attic were insulated with closed-cell spray foam and buried in the blown-in attic insulation to prevent air leakage and heat loss.
Right – Batt insulation provides additional insulation for the home’s main duct chase.
Right – Chase capped with rigid air barrier and duct work penetrations properly sealed
Right – Engineered open-web floor joists provide space between floors for ducting.
Right – Flex duct is properly connected to metal duct with a duct tie and connection is mastic sealed
Right – Flex ducts are properly supported with straps that don’t pinch the insulation; closed-cell spray foam will be applied to the underside of the roof deck of this hot-humid climate home to provide an insulated attic space for the HVAC ducts.
Right – Holes were drilled into the I joists between floors to run the small-diameter HRV ducts.
Right – Metal or fiberboard duct is mastic sealed at junction with duct register box
Right – Open web floor joists can provide a space between floors for HVAC ducting.
Right – Plastic tenting increases the height of the insulation above ducts that are located in the attic.
Right – R-25 of open-cell spray foam lines this new home’s attic ceiling, to protect HVAC ducts from heat and cold.
Right – Rigid foam is installed behind HVAC ducts to provide additional insulation to the ducts which are installed within the conditioned space.
Right – The hard metal ducts are located in conditioned space between floor joists and all seams are sealed with approved metal tape.
Right – The termination of this kitchen exhaust duct is sealed to the wall to keep out air and water and is screened to keep out pests.
Right – This home uses a small-diameter high-velocity duct system with a main duct (plenum) that is one-fourth the size of a conventional duct and branch ducts with a 2- or 2.5-inch inside diameter.
Right – This HRV is ducted separately from the home’s ductless heat pumps to provide filtered fresh air to sleeping and living areas and to exhaust stale air from the bathrooms and laundry.
Right – This kitchen exhaust fan duct is made of smooth round steel duct that takes the shortest, most direct route to the outdoors and joints are sealed with mastic.
Right – This supply duct is thoroughly sealed at all joints with mastic to prevent air leakage and the duct is equipped with a damper to provide zoned heating and cooling along with other trunk ducts.
Right – Transfer grilles, Jump ducts, and wall grilles provide passive returns for air returning from bedrooms to the central HVAC system
Right- This flue pipe has been air sealed with sheet metal and fire-rated caulk and an insulation dam has been constructed to keep insulation from touching the hot flue pipe
Right: A well-constructed air handler closet
Right: Air seal all seams in the return air plenum before installing a new air handler
Right: Ducts are completely buried beneath insulation to the depth specified in the plans
Right: ductwork is fully encapsulated with ccSPF prior to ceiling installation and burial
Right: Ductwork is installed in direct contact with lower truss cords. In this picture the main trunk is laying on the truss cords and branch ducts are temporarily held with strapping across truss cords. Ducts are well sealed with mastic
Right: If existing straps are narrower than 1.5 inches, add sheet metal saddles to keep the duct from sagging and pinching
Right: Refrigerant piping is sealed where it exits the return plenum
Right: Spray foam air seals and insulates raised ceiling duct chase
Right: The bottom of the air handler cabinet is well sealed to the return platform
