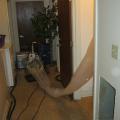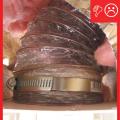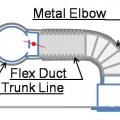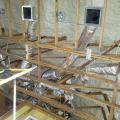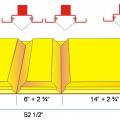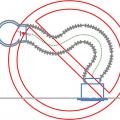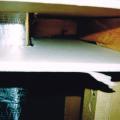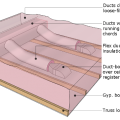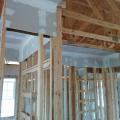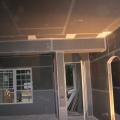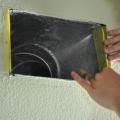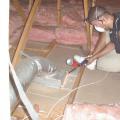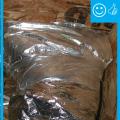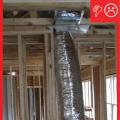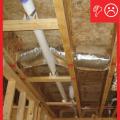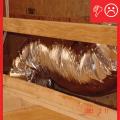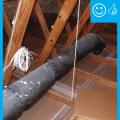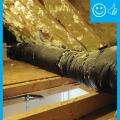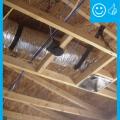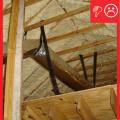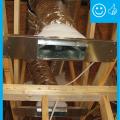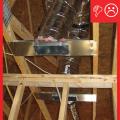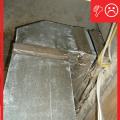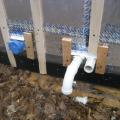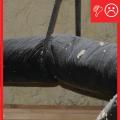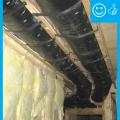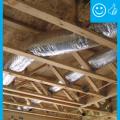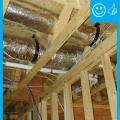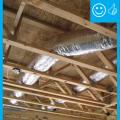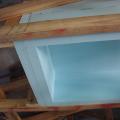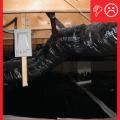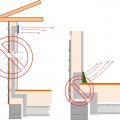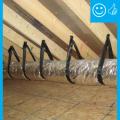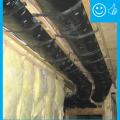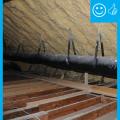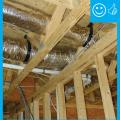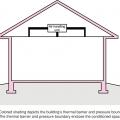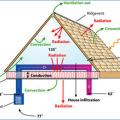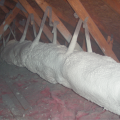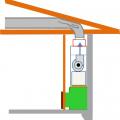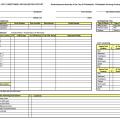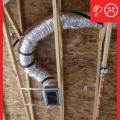Showing results 51 - 100 of 422
Consider using a metal duct elbow instead of flex duct at boot connections to prevent compressions
Coordinate with other trades including framers, plumbers, and electricians to prevent needless looping of flex duct
Cut fiber board with a red V-groove tool and a gray shiplap tool to create mitered corners and a shiplapped edge for duct sections
Cut-away view showing unsealed gaps around a heating duct that goes through a wall
Door has been undercut to allow for specified amount of air flow therefore contributing to pressure balancing
Drywall is installed before framing in dropped soffits to provide an air barrier above these duct chases.
Duct boot is air sealed to ceiling by covering the seam with fiberglass mesh tape and mastic
Duct boots sealed to floor, wall, or ceiling using caulk, foam, mastic tape, or mastic paste
Duct lacks adequate support to carry the weight so the few straps are pinching the duct
Duct to boot connection of jump duct not fastened and sealed
Duct/pipe penetration with metal cap flashing and wood blocking for trim attachment
Ducts are insulated but strapping is compressing the insulation therefore reducing the R-value
Ducts running parallel to trusses have limited width due to truss spacing
Ducts sagging because supports not installed at regular intervals
Ductwork located in a vented attic is subject to high attic temperatures and significant heat gain through the walls of the ducts
Electronically controlled dampers allow this central air system to provide zoned heating and cooling to specific parts of the home.
Example of an HVAC installer’s balancing report form
