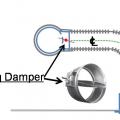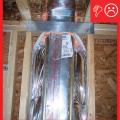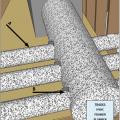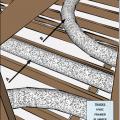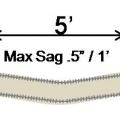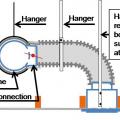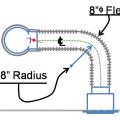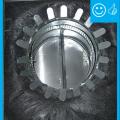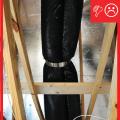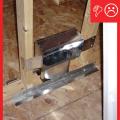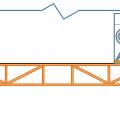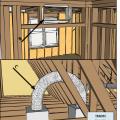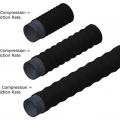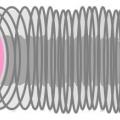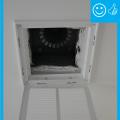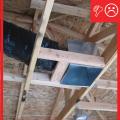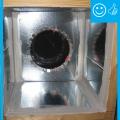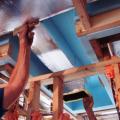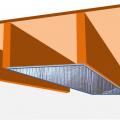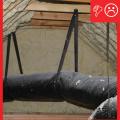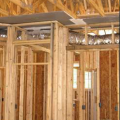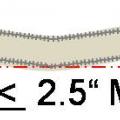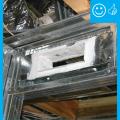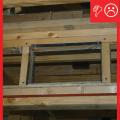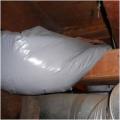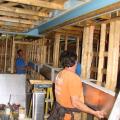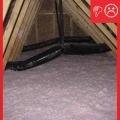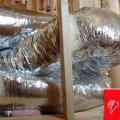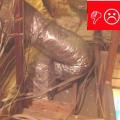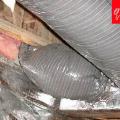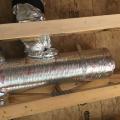Showing results 51 - 90 of 90
If airflow must be limited to a supply register, use balancing dampers at the trunk line rather than looping duct to control airflow
If HVAC duct must be installed in an exterior wall, separate it from the exterior with at least R-6 of continuous rigid insulation
Inadequate amount of insulation installed with compression, misalignment, and voids
Install bottom layer of rigid insulation
Install supply registers in floors or ceilings to avoid routing ducts through exterior walls
Install supports every 5 feet so that maximum allowable sag in flexible duct is no more than one-half inch per foot
Install supports every 5 feet so that maximum allowable sag in flexible duct is no more than one-half inch per foot
Lay out duct so that no radius of a bend or turn is less than the diameter of the airway
Open floor trusses used as return air plenums can draw air from any place connected to that floor
Pulling flex duct taut when installing greatly reduces the amount of friction caused by the ducting
R-6 flexible duct has 2 inches of insulation around the inner liner so a 12-inch duct requires a 16x16-inch chase
Right – Flex ducts are properly supported with straps that don’t pinch the insulation; closed-cell spray foam will be applied to the underside of the roof deck of this hot-humid climate home to provide an insulated attic space for the HVAC ducts.
Run-out ducts are installed over partition walls
Some builders create pan joists by attaching a solid sheet good to the bottom of a floor joist to create a return air pathway
Straps are spaced too far apart causing the straps to compress the duct under its own weight
The drywall above the dropped ceiling duct chase extends beyond adjoining top plates for a continuous air barrier
Well sealed duct lifted into raised ceiling chase
Wrong – Insulation should not be pinched where flex ducts connect to the trunk duct as compression of the insulation here can lead to cold spots and condensation on the duct surface.
