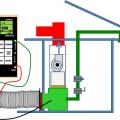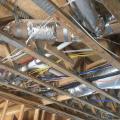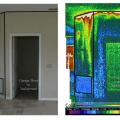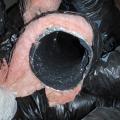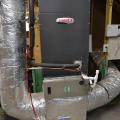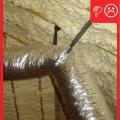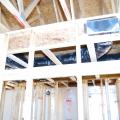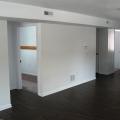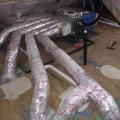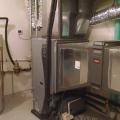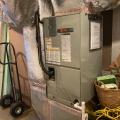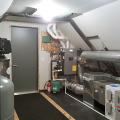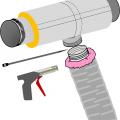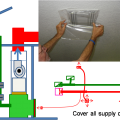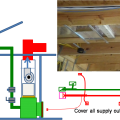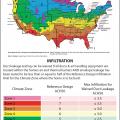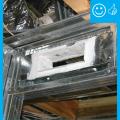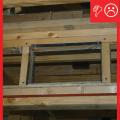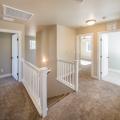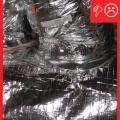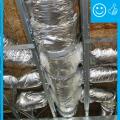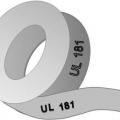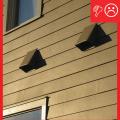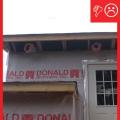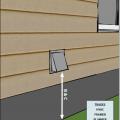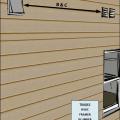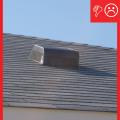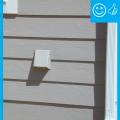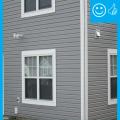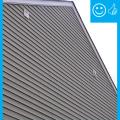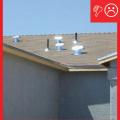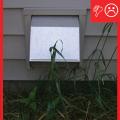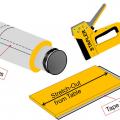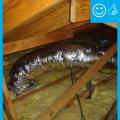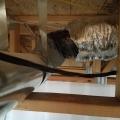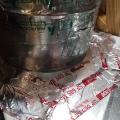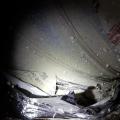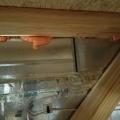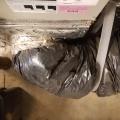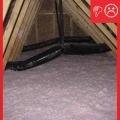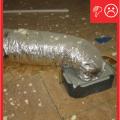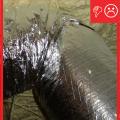Showing results 151 - 200 of 229
The ducts are located in conditioned space in open-web joists between the floors and supported to prevent sagging.
The grille in the photo on the left brings air into a return air plenum under an air handler platform. As shown in the infrared image on the right, the plenum is not air sealed so hot attic air is being pulled into the air handler closet.
The high-efficiency air-to-air heat pump is set in an overflow pan with an emergency shut off sensor in case the condensate tube were to clog and cause condensate to fill up the pan.
The tape is covered with mastic to ensure an airtight seal between the duct and the fitting
These ducts were installed within the home's conditioned space in a central chaise down the main hallway.
This “high static ducted cassette” heat pump system is similar to a traditional centrally ducted system, serving several areas of a home from one indoor unit
This dropped soffit runs the length of the house providing a convenient place to locate one trunk duct with several very short side ducts that supply heat and cooling to most rooms of the house.
This ducted mini-split heat pump was installed in the unvented, conditioned attic and ducted with short duct runs to several nearby rooms.
This home’s ultra-efficient ground-source heat pump provides hot water for space heating as well as domestic hot water for the 50-gallon storage tank.
This single-zone mini-split ductless heat pump has only one indoor wall-mounted unit and one outdoor unit.
This traditional centrally ducted heat pump heats and cools the entire home through a network of ducts.
This typical dropped ceiling hallway chase shows a complicated air sealing scheme where chase ceiling drywall meets sidewall top plates
This utility room houses a high-efficiency gas boiler to provide hot water for the radiant floor heating system and faucets. It also has a central air source heat pump and an energy recovery ventilator.
To attach the flex duct to a main trunk duct or any other connection, the flex duct is pulled over the connecting collar at least 2 inches past the raised bead, then the insulation is pulled back
To prepare for a total duct test at final, cover all of the supply outlets and return inlets
To prepare for a total duct test at rough-in, cover all of the supply outlets and return inlets
Transfer grills and jump ducts provide pathways for air to reach the centrally located HVAC return grille, even when bedroom doors are shut.
Trunk to duct connections are properly insulated and have been sealed with mastic
Two pieces of flex duct are spliced together with a metal sleeve, nylon draw bands, mastic, metal tape, and more mastic
Ventilation air inlets ≥ 2 ft. above grade or roof deck in Climate Zones 1-3 or ≥ 4 ft. above grade or roof deck in Climate Zones 4-8 and not obstructed
Ventilation air inlets located ≥10 ft. of stretched-string distance from known contamination sources such as stack, vent, exhaust hood, or vehicle exhaust
Ventilation inlet is not near any exhaust outlets/contamination sources and is at least 2 ft. above the roof deck
Ventilation inlet is too close to exhaust outlets and does not extend at least 2 ft. above the roof deck
When wrapping metal ducts with insulation allow two inches of overlap and staple along the seam with outward clinching staples
Wide saddle support provides sturdy support for the turn without pinching the flex duct
Wrong - Duct seams were sealed with regular duct tape which has failed to hold; seams should have been sealed with mastic or approved metal tape.
Wrong - Flex duct insulation is overly compressed in 3 ways; Zip-tie fastener is over the insualtion not under the insulation at the duct boot collar, duct turning radius is too tight, and support strap is too tight.
Wrong - Flex duct resting on floor compressing insulation and causing condensation
