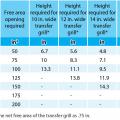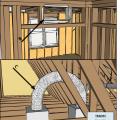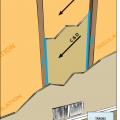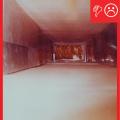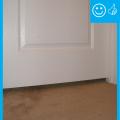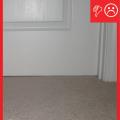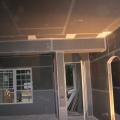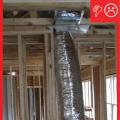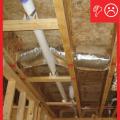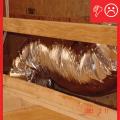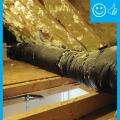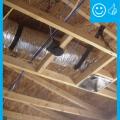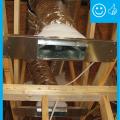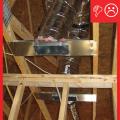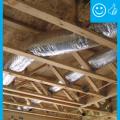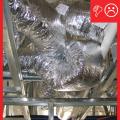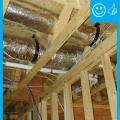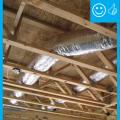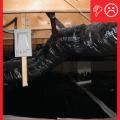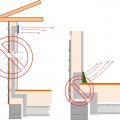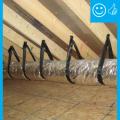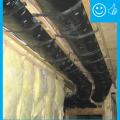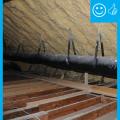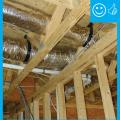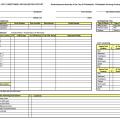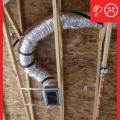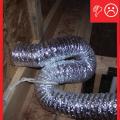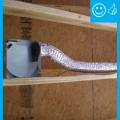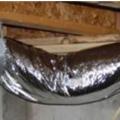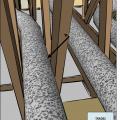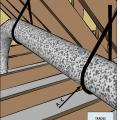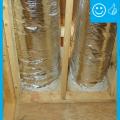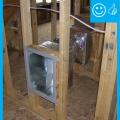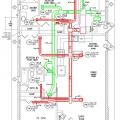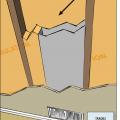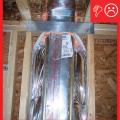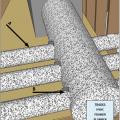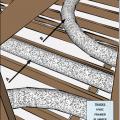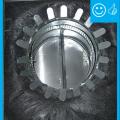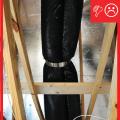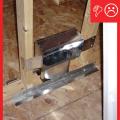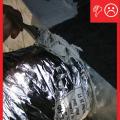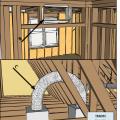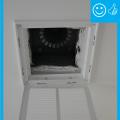Showing results 1 - 50 of 63
A duct leakage test is performed on a ducted heat pump system using a duct tester (blower fan) and a digital manometer.
Bedrooms pressure-balanced and provide 1 sq. in. of free area opening per 1 CFM of supply air or achieve a Rater-measured pressure differential ≤ 3 Pa
Bedrooms pressure-balanced and provide 1 sq. in. of free area opening per 1 CFM of supply air or achieve a Rater-measured pressure differential ≤ 3 Pa
Building cavities not used as supply or return ducts unless they meet Items 3.2, 3.3, 4.1, and 4.2 of this Checklist
Cavity used for return is not insulated and is not air sealed, which will pull in air from outside
Door has been undercut to allow for specified amount of air flow therefore contributing to pressure balancing
Duct to boot connection of jump duct not fastened and sealed
Ducts sagging because supports not installed at regular intervals
Example of an HVAC installer’s balancing report form
Fan housing was oriented in the correct direction to allow proper exhaust duct installation
Flexible ducts in unconditioned space not installed in cavities smaller than outer duct diameter; in conditioned space not installed in cavities smaller than inner duct diameter
Flexible ducts supported at intervals as recommended by mfr. but at a distance ≤ 5 ft
HVAC ducts, cavities used as ducts, and combustion inlets and outlets may pass perpendicularly through exterior walls but shall not be run within exterior walls unless at least R-6 continuous insulation is provided on exterior side of the cavity
If HVAC duct must be installed in an exterior wall, separate it from the exterior with at least R-6 of continuous rigid insulation
Inadequate amount of insulation installed with compression, misalignment, and voids
Install supply registers in floors or ceilings to avoid routing ducts through exterior walls

