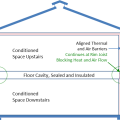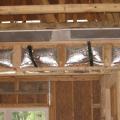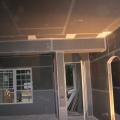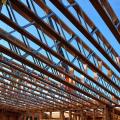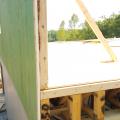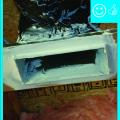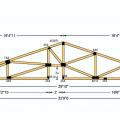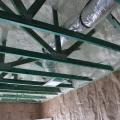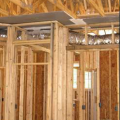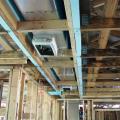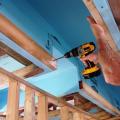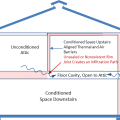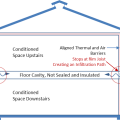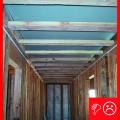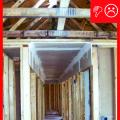Showing results 1 - 18 of 18
A floor cavity between the first and second floor can provide a conditioned space for HVAC ducts if the rim joists are insulated and air sealed, if sufficient space is available, and if open-web floor joists are used
Open-web floor joists provide space for ducts between the floors of a two-story home.
Right – Engineered open-web floor joists provide space between floors for ducting.
Right – Open web floor joists can provide a space between floors for HVAC ducting.
Specially designed roof trusses come with a two-foot by two-foot notch cut next to the center post providing space to install an insulated duct chase inside the home’s conditioned space but above the normal ceiling height.
The attic is sealed and insulated along the underside of the roof deck with 5.5 inches of polyurethane spray foam, providing conditioned space for the HVAC system.
The drywall above the dropped ceiling duct chase extends beyond adjoining top plates for a continuous air barrier
The main trunk line of the ducts runs within an insulated duct chase installed in a notch designed into the roof trusses that runs the length of the home to provide supply air directly to most of the home’s ceiling registers.
Thermal and air barriers at rim joist or new blocking prevent Infiltration of unconditioned air into the floor cavity
This Habitat for Humanity builder ordered roof trusses with a 2-foot by 2-foot notch next to the center post then lined the cutout with rigid foam to form an insulated central duct chase to bring the heating and cooling ducts within the conditioned space.
To keep chase width to a minimum, use flat sheet metal as opposed to a collar and flex duct for supplies into rooms where the chase is located
Uninsulated, unsealed, or missing rim joists allow attic air and heat into the floor cavity
Unsealed, uninsulated rim joists allow outside air and heat into the floor cavity
Wrong: Drywall does not extend beyond chase wall framing and is unsealed in a hallway dropped ceiling chase
Wrong: Drywall does not extend beyond the top plate of the interior walls. This installation has the potential for leakage at the sides where the ducts penetrate the side walls of the chase
