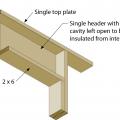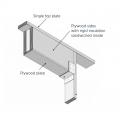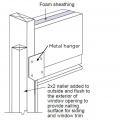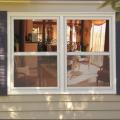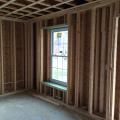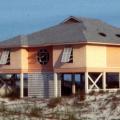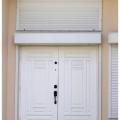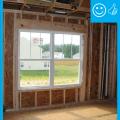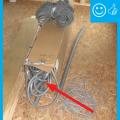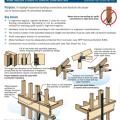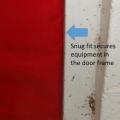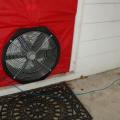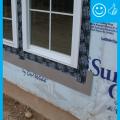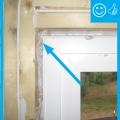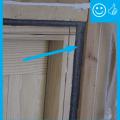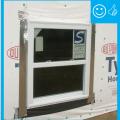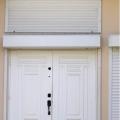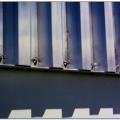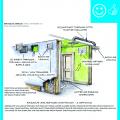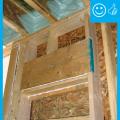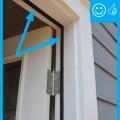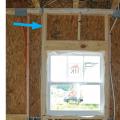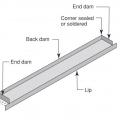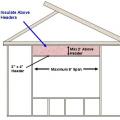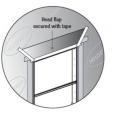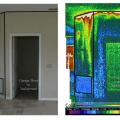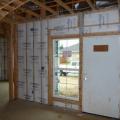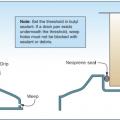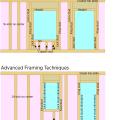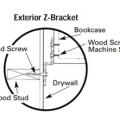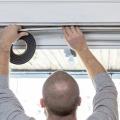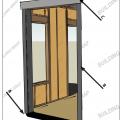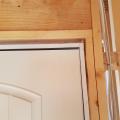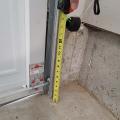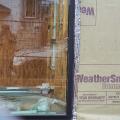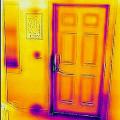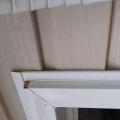Showing results 51 - 100 of 111
Insulated header made of one piece of plywood aligned with exterior wall, with room for insulation to inside
Insulated header made of two pieces of plywood that sandwich a layer of rigid foam insulation
Insulated headers can be hung with metal hangers instead of jack studs to reduce lumber usage
Modern low-E exterior storm windows blend in with the original window and provide a year-round increased comfort and energy efficiency
Negative pressures caused by high winds pulled this garage door out of its tracks
Right – The ties are bent at a 90 degree angle at the nail head and embedded into the mortar joint at least 1.5 inches.
Right - Manometers are placed away from the indoor side of the fan during blower door testing
Right - These homes have hurricane shutters to protect against high winds and to provide solar control.
Right – Appropriate use of framing members to support double windows and additional cripples for drywall purposes
Right – Backer-rod is a foam product available in various diameters that can be used to air-seal openings around doors and windows.
Right – The blower door is installed snugly and securely to the door frame during testing
Right – The blower door pressure reference hose is placed well away from the outdoor side of the fan
Right – The flashing is properly installed to create a complete drainage system with continuous rigid insulation sheathing/siding
Right – The rough opening around the window has been filled with low-expansion foam to air seal.
Right – The rough opening around window has been filled with backer-rod to air seal.
Right – There is flashing installed along the top of the window and the water-resistant barrier is layered over to create a complete drainage system
Right – This exterior door is installed to swing out and has storm protection shutters.
Right – This metal panel window shutter is installed in a track permanently mounted above and below the window frame and is secured with wing nuts to studs mounted on the track.
Right – Transfer grilles, Jump ducts, and wall grilles provide passive returns for air returning from bedrooms to the central HVAC system
Right – Weatherstripping has been installed and remains in contact when the door is closed.
The grille in the photo on the left brings air into a return air plenum under an air handler platform. As shown in the infrared image on the right, the plenum is not air sealed so hot attic air is being pulled into the air handler closet.
The unprotected glazing in this door was broken by roof tiles dislodged by wind.
This hot climate zone home uses high quality batt insulation to insulate truss-joist headers.
Threshold Sweep Flashing protects the door and helps to keep out wind-driven rain.
Types of brackets recommended for use in securing cabinets and drawers to the wall of the home.
Wrong - During high winds air entered the home elsewhere and pushed out the door which was inadequately anchored to the wall.
Wrong - The garage door sensor is too high and it should be 4 to 6 inches from the ground.
Wrong - This IR image shows a lack of air-sealing around the door, window, and light switch that is allowing in cold air.
Wrong - Vinyl siding in incorrectly installed under not over door trim and door trim channel pieces are missing.
