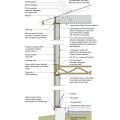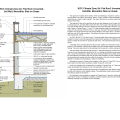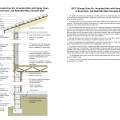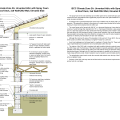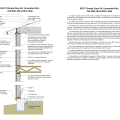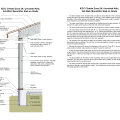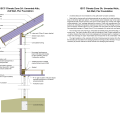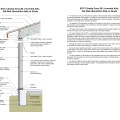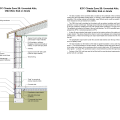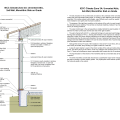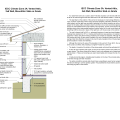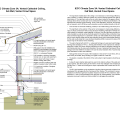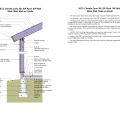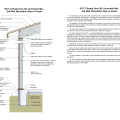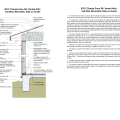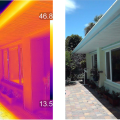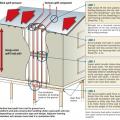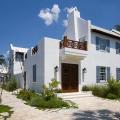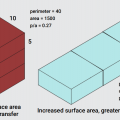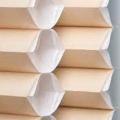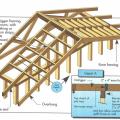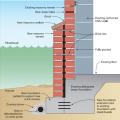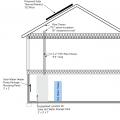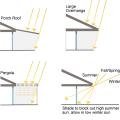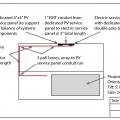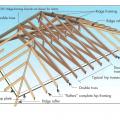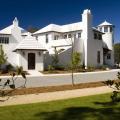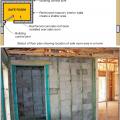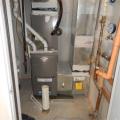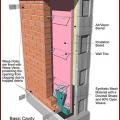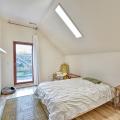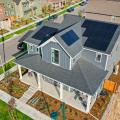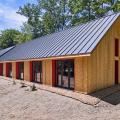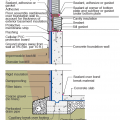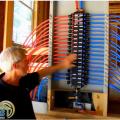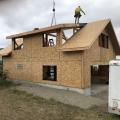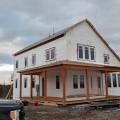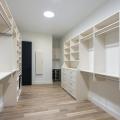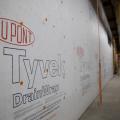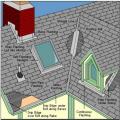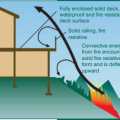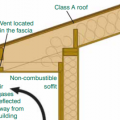Showing results 51 - 100 of 167
IECC Climate Zone 2A: Unvented Attic with Spray Foam at Roof Deck, 2x6 Wall/CMU Wall, Elevated Slab
IECC Climate Zone 2A: Unvented Attic with Spray Foam at Roof Deck, 2x6 Wall/CMU Wall, Elevated Slab
Infrared photometry shows the impact of a roof overhang on the south façade of a home, where the unshaded patio stonework is significantly hotter than the shaded portions of the patio and wall surfaces (temperature scale shown is in Celsius).
Key connection points for a continuous load path for earthquake and high wind disaster resistance
Light-colored roofs and walls and deep overhangs for shade are some of the features used by builders in the hot-humid climate (Source: Alys Beach Construction).
Low perimeter to area (P/A) ratio home designs reduce heat transfer and perform better in hot climate zones than high P/A ratio homes.
Multi-layer honeycomb cellular shades such as these can provide summertime energy savings by blocking and reflecting solar heat, as well as wintertime energy savings by providing added insulation.
Porch roofs, pergolas, and large overhangs can effectively shade windows and doors facing south, southeast, southwest, or even due east or west for most of the day if the overhang is very deep and sufficiently wide.
Research by the Florida Solar Energy Center showed that light-colored and reflective roofs reduced cooling energy consumption by 18%-26%, reduced peak energy demand for cooling by 28%-35%, and reduced attic temperatures by 20°F.
Right - All seams in the HVAC equipment and ductwork are sealed with mastic; because the HVAC equipment is in the garage, it is an air-sealed closet.
Right - Dovetail-shaped plastic mesh is installed to collect mortar droppings at the base of the wall to keep weep holes from being clogged.
Right - Roofs with simple geometries are less susceptible to ignition from wind-borne embers getting lodged on the roof in a wildfire.
Right - Skylights provide natural light while maintaining privacy in a narrow second-story bedroom.
Right - Solar photovoltaic panels are installed on the highest parts of the roof to avoid being shaded by other parts of the house.
Right - The simple rectangular design of this home provides a large expanse of roof for solar panels.
Right - This concrete basement wall has exterior rigid insulation and comprehensive moisture management details.
Right – A builder of a DOE Zero Energy Ready certified home explains how a central manifold distribution system with PEX piping works.
Right – A mall crew with a crane can assemble a home of structural insulated panels (SIPs) in just a few days.
Right – A simple stacked rectangular design and well-insulated and air-sealed ICF walls provide for an extremely energy-efficient structure.
Right – Even house wrap is installed in the factory for these modular homes where each floor is factory assembled.
Right – Flashing is installed around chimney, skylight, vents, dormers, in valleys and at eaves
Right – Horizontal overhangs on this house block sunlight in the summer while allowing it in during winter
Right – In wildfire prone areas, using a flat soffit with venting on the fascia instead of an angled soffit with down-facing venting reduces the risk of catching rising embers.
