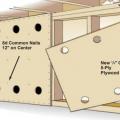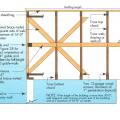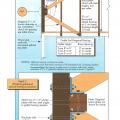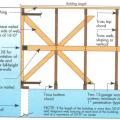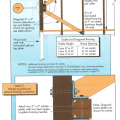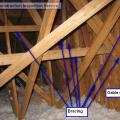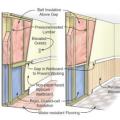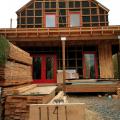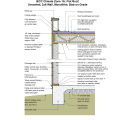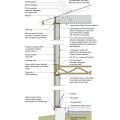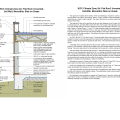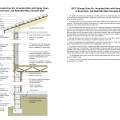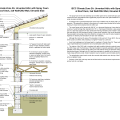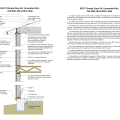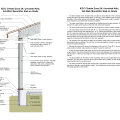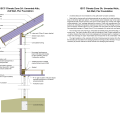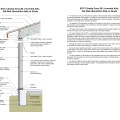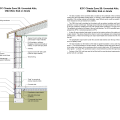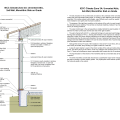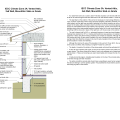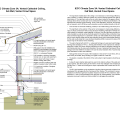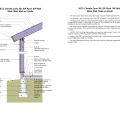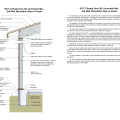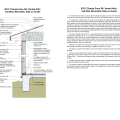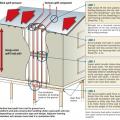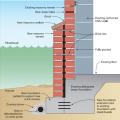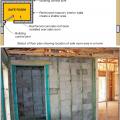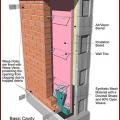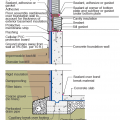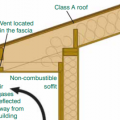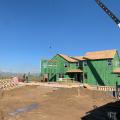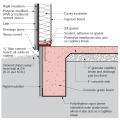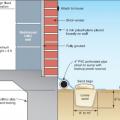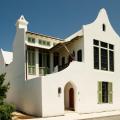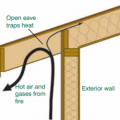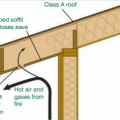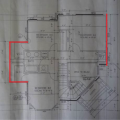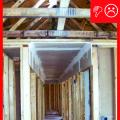Showing results 1 - 48 of 48
Braced cripple wall construction in crawlspace anchored to framing and foundation
Critical connections for providing a continuous load path in buildings and storm shelters
Example A of a gable truss and gable end wall bracing for a home in a hurricane region
Example B of a gable truss and gable end wall bracing for a home in a hurricane region
FEMA recommends techniques like open lower wall cavities with exterior rigid foam insulation and paperless drywall for flood-resistant, dryable wall interiors.
Furring strips provide a mounting surface for siding over the smart house wrap membrane which serves as a drainage plane over cork insulation installed on the exterior of this home.
IECC Climate Zone 2A: Unvented Attic with Spray Foam at Roof Deck, 2x6 Wall/CMU Wall, Elevated Slab
IECC Climate Zone 2A: Unvented Attic with Spray Foam at Roof Deck, 2x6 Wall/CMU Wall, Elevated Slab
Key connection points for a continuous load path for earthquake and high wind disaster resistance
Right - Dovetail-shaped plastic mesh is installed to collect mortar droppings at the base of the wall to keep weep holes from being clogged.
Right - This concrete basement wall has exterior rigid insulation and comprehensive moisture management details.
Right – In wildfire prone areas, using a flat soffit with venting on the fascia instead of an angled soffit with down-facing venting reduces the risk of catching rising embers.
Right – The builder constructed a mock up of the wall assembly for this multi-family building.
Right – This home’s above-grade walls are constructed in a factory where wall panels of 2x6 studs are assembled and sheathed with a coated OSB product, then windows are installed and flashed before shipping the panels to the site for assembly by crane.
Stucco is installed over rigid insulation, which is installed over a drainage plane consisting of a drainage gap and building wrap layer over the sheathing
This flood-resistant exterior wall with brick or fiber-cement siding will limit moisture damage in exterior walls.
This flood-resistant masonry wall design with metal framing and rigid foam insulation will limit moisture damage in exterior walls.
White walls and roofs; overhangs and awnings; and operable shutters and garden walls all help to keep out unwanted solar heat gain providing cool interiors for this Florida home.
Wrong - An open eave with no soffit covering can trap rising hot air and embers from a wildfire.
Wrong - If the soffit is applied directly to the rafter eave, it forms a sloping soffit, which creates a pocket that can trap hot air and embers from a wildfire.
Wrong – This second-story floor plan has red lines that indicate openings from the attic into the interstitial floor space
Wrong: Drywall does not extend beyond the top plate of the interior walls. This installation has the potential for leakage at the sides where the ducts penetrate the side walls of the chase
