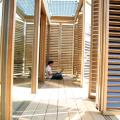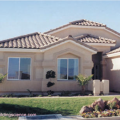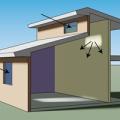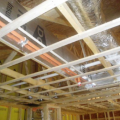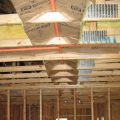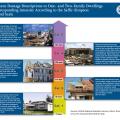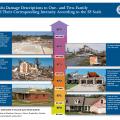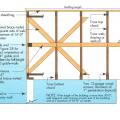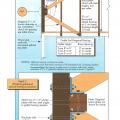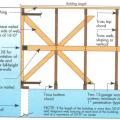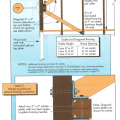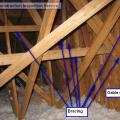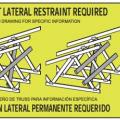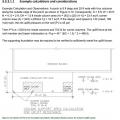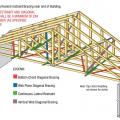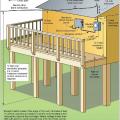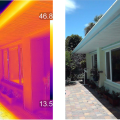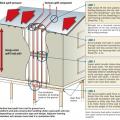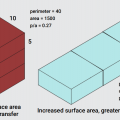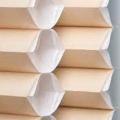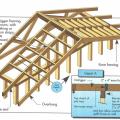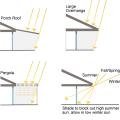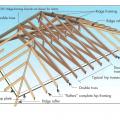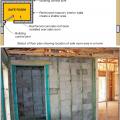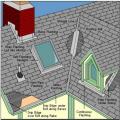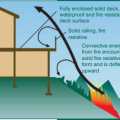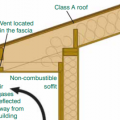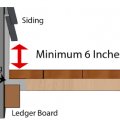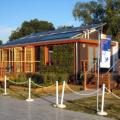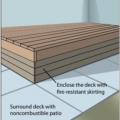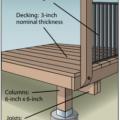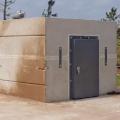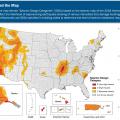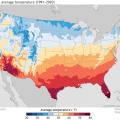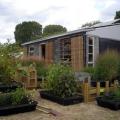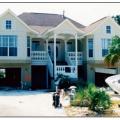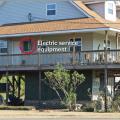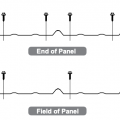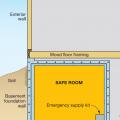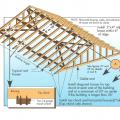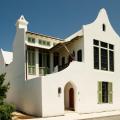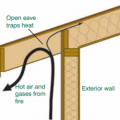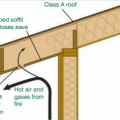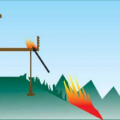Showing results 1 - 55 of 55
These folding louvered porch doors provide effective shade from low-angle east and west sunlight and can open for views; the photovoltaic panels overhead allow in filtered natural light
Clerestory windows bring light in from above, reflecting it off of surfaces, making it more appealing than the direct light that comes from skylights
CPVC fire sprinkler piping is insulated using the tent method, as described in NFPA 13D.
Create defensible space against wildfires by limiting fire fuels in the immediate, intermediate, and extended zones around the home
Critical connections for providing a continuous load path in buildings and storm shelters
Example A of a gable truss and gable end wall bracing for a home in a hurricane region
Example B of a gable truss and gable end wall bracing for a home in a hurricane region
Example of a truss bracing requirement tag that some truss manufactures place strategically onto the truss to remind installers
Example sketch of porch for calculations showing tributary areas for column uplift loads
Example truss bracing for resisting wind loads as determined by design software used by truss manufactures
Exterior electrical service components are raised and clearances are provided around components to minimize contact with flood waters and people
Exterior shading devices such as awnings or overhangs can significantly reduce cooling loads
Infrared photometry shows the impact of a roof overhang on the south façade of a home, where the unshaded patio stonework is significantly hotter than the shaded portions of the patio and wall surfaces (temperature scale shown is in Celsius).
Key connection points for a continuous load path for earthquake and high wind disaster resistance
Low perimeter to area (P/A) ratio home designs reduce heat transfer and perform better in hot climate zones than high P/A ratio homes.
Multi-layer honeycomb cellular shades such as these can provide summertime energy savings by blocking and reflecting solar heat, as well as wintertime energy savings by providing added insulation.
Porch roofs, pergolas, and large overhangs can effectively shade windows and doors facing south, southeast, southwest, or even due east or west for most of the day if the overhang is very deep and sufficiently wide.
Right – Flashing is installed around chimney, skylight, vents, dormers, in valleys and at eaves
Right – Horizontal overhangs on this house block sunlight in the summer while allowing it in during winter
Right – In wildfire prone areas, using a flat soffit with venting on the fascia instead of an angled soffit with down-facing venting reduces the risk of catching rising embers.
Right – Metal flashing is installed between the deck boards and house wall with the top of the flashing extending up behind the siding and the bottom of the flashing extending out and down over the ledger board
Right – This model home for the Solar Decathlon competition incorporates vertical trellises and retractable exterior blinds to control solar heat gain.
Right – To make decks more fire-resistant, enclose the bottom of the deck with a non-flammable skirt, and surround the deck with a non-flammable surface like pavers.
Right – To make decks more resistant to fires, for floor joists and beams, use heavy fire-retardant-treated timbers, concrete, or steel framing; for decking and stair treads, use treated wood, brick, or concrete pavers; and for railings, use treated wood,
Seismic Map of the 2018 International Residential Code adapted by FEMA to show Seismic Design Categories in color
Temperatures in deep undisturbed soil at a given location are approximately equal to the annual average air temperature for that location
The design of this home incorporates multiple methods to reduce summertime solar gains including roll-down exterior blinds, wide exterior horizontal louvers, minimized east/west-facing windows, and vegetation.
This fastener schedule for metal panel siding shows denser spacing for the end panels to resist stronger wind pressures. Some manufacturers specify that panels be installed with the prevailing wind - in this example wind direction is right to left.
White walls and roofs; overhangs and awnings; and operable shutters and garden walls all help to keep out unwanted solar heat gain providing cool interiors for this Florida home.
Wrong - An open eave with no soffit covering can trap rising hot air and embers from a wildfire.
Wrong - If the soffit is applied directly to the rafter eave, it forms a sloping soffit, which creates a pocket that can trap hot air and embers from a wildfire.
Wrong – Conventional wood deck risks ignition from embers falling on the surface or from unmaintained vegetation burning below.
