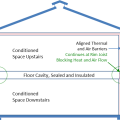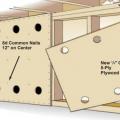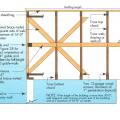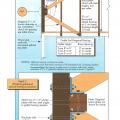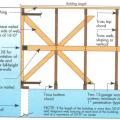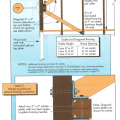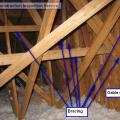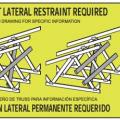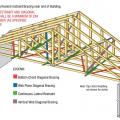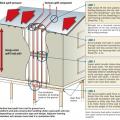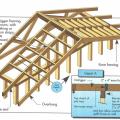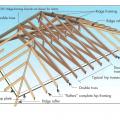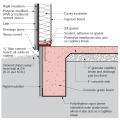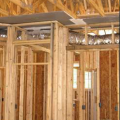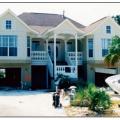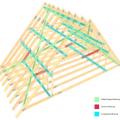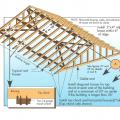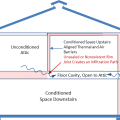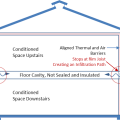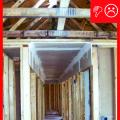Showing results 1 - 26 of 26
A floor cavity between the first and second floor can provide a conditioned space for HVAC ducts if the rim joists are insulated and air sealed, if sufficient space is available, and if open-web floor joists are used
Braced cripple wall construction in crawlspace anchored to framing and foundation
Critical connections for providing a continuous load path in buildings and storm shelters
Example A of a gable truss and gable end wall bracing for a home in a hurricane region
Example B of a gable truss and gable end wall bracing for a home in a hurricane region
Example of a truss bracing requirement tag that some truss manufactures place strategically onto the truss to remind installers
Example truss bracing for resisting wind loads as determined by design software used by truss manufactures
Key connection points for a continuous load path for earthquake and high wind disaster resistance
Stucco is installed over rigid insulation, which is installed over a drainage plane consisting of a drainage gap and building wrap layer over the sheathing
The drywall above the dropped ceiling duct chase extends beyond adjoining top plates for a continuous air barrier
Thermal and air barriers at rim joist or new blocking prevent Infiltration of unconditioned air into the floor cavity
Uninsulated, unsealed, or missing rim joists allow attic air and heat into the floor cavity
Unsealed, uninsulated rim joists allow outside air and heat into the floor cavity
Wrong: Drywall does not extend beyond the top plate of the interior walls. This installation has the potential for leakage at the sides where the ducts penetrate the side walls of the chase
