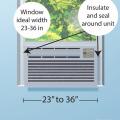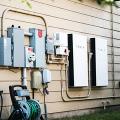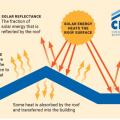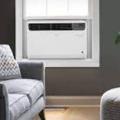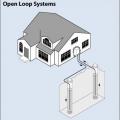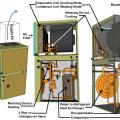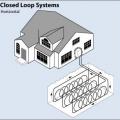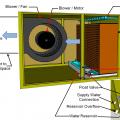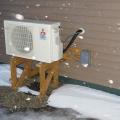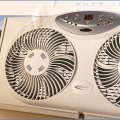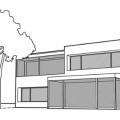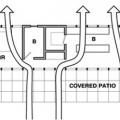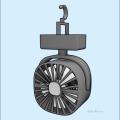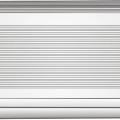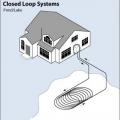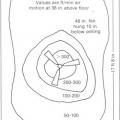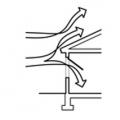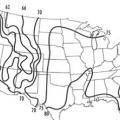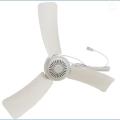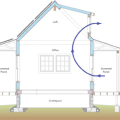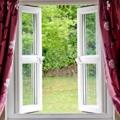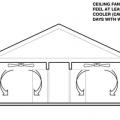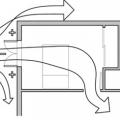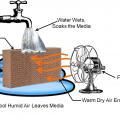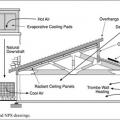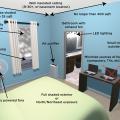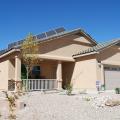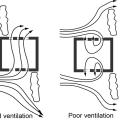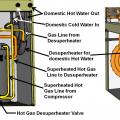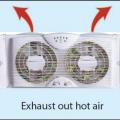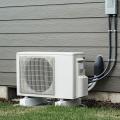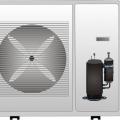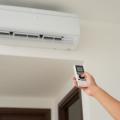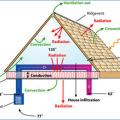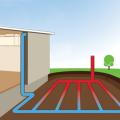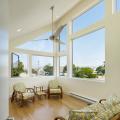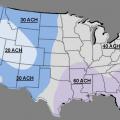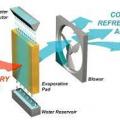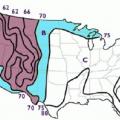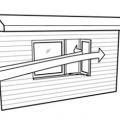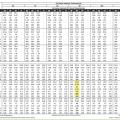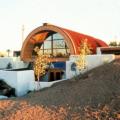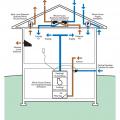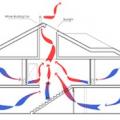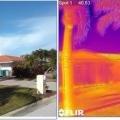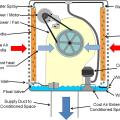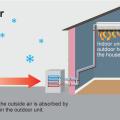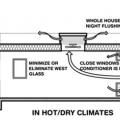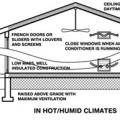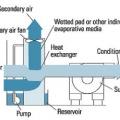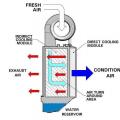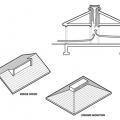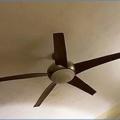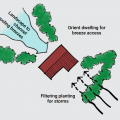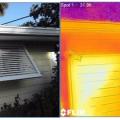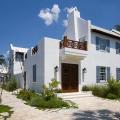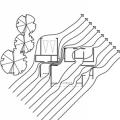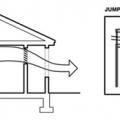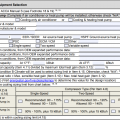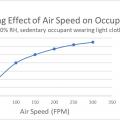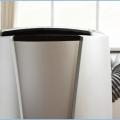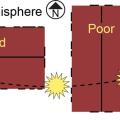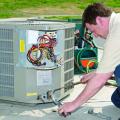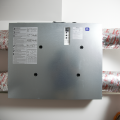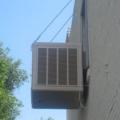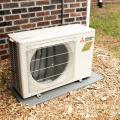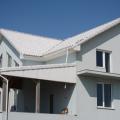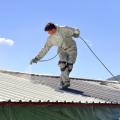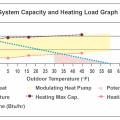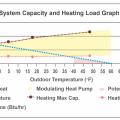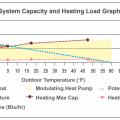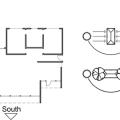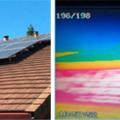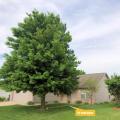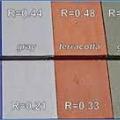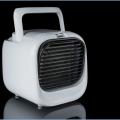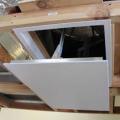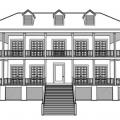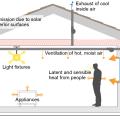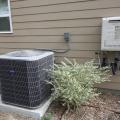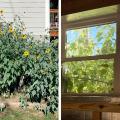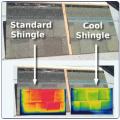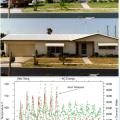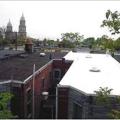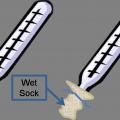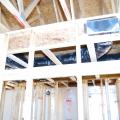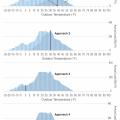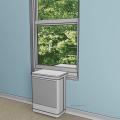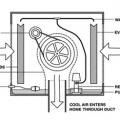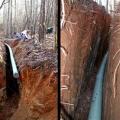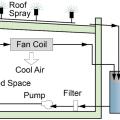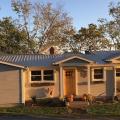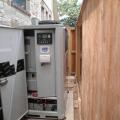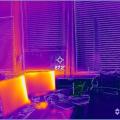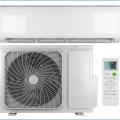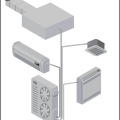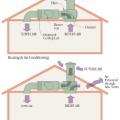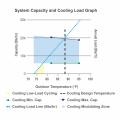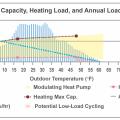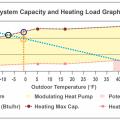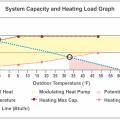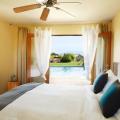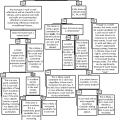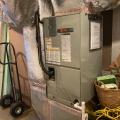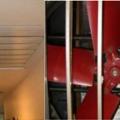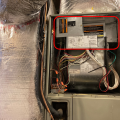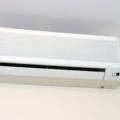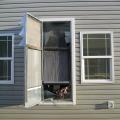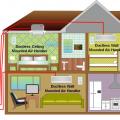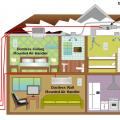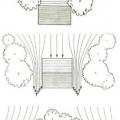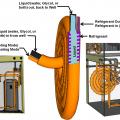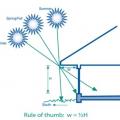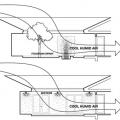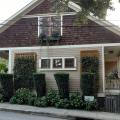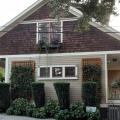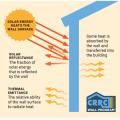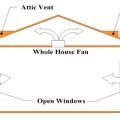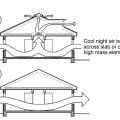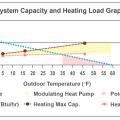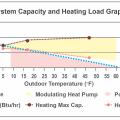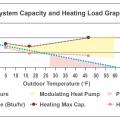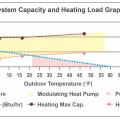Showing results 1 - 147 of 147
A 5,000- 6,000 Btu/hr air conditioner drawing about 500 watts can be installed in one window of a designated cool room (it is important that the installation is insulated and well-sealed
A battery storage system can provide reliable back-up power during a grid power outage
A cool roof utilizes materials with high solar reflectance and thermal emittance to reflect solar energy and reduce heat gain to the home
A cool room should have low enough heat gains to be easily cooled by a small single-zone cooling system such as a mini-split or a window air-conditioner as shown here
A ground source heat pump with an open-loop piping system using vertical injection and recharge
A ground-source heat pump has the same components as a standard air-to-air heat pump except that the liquid-to-refrigerant heat exchanger coil is located inside rather than outside
A ground-source heat pump with a closed-loop horizontal “Slinky™ “piping arrangement
A mini-split air-conditioning system can be a highly effective low-energy approach to provide cooling to one designated zone in the house
A modern single-inlet direct evaporative cooler draws outside air through an 8- to 12-inch media filter
A properly sized cold climate heat pump can meet 100% of a home’s heating load in nearly any location in the United States
A reversible window fan can operate via thermostatic or remote control and can selectively exhaust air or bring in outdoor air
A screened-in porch will protect windows from rain, provide shade, and allow more airflow through windows than window screens would
A shallow, open floor plan allows free flow of cross ventilation through the house
A variety of battery-powered fans can be used for a cool room without electric power; most charge off a USB charger so they can be solar charged
Air seal a heat pump or air conditioner air handler cabinet at all seams, holes, and junctions
Air speeds generated by a typical ceiling fan are in the ideal range for providing occupant cooling without causing disruption
Airflow can be directed across thermal mass in the ceiling, floor, or elsewhere inside the home through various window and louver configurations
An innovative U-shaped heat pump offers SEER 15 efficiency and operation with smart phones
Building Science Corporation used convection to help cool this structural insulated panel (SIP) cottage in Georgia.
Ceiling fans can be used to aid a night flush strategy by helping to cool down wall and floor surfaces more thoroughly at night, and by providing comfort ventilation during the day
Comfort ventilation focuses on airflow over occupants; in this example of wind-driven cross ventilation, the air is directed through the main occupied areas of the bedroom
Concept behind an evaporative cooler – warm air is cooled as the air passes through a wet medium and gives up some of its heat to evaporate the water
Cool towers like this one at the Zion National Park Visitor Center can provide cooling to a building without any energy consumption
Cooling air temperatures that can be achieved by a direct evaporative cooler at various outdoor conditions
Create a cool room to shelter from extreme heat by selecting a room in the basement or on the north or shaded side of the house, air sealing and insulating, providing low-wattage and battery-operated cooling, and reducing interior heat loads.
Deep overhangs and porches provide midday shade for most of the windows on this home in Albuquerque, NM.
Dense hedges can encourage cross ventilation (left image) or not (right image) depending on how they are placed relative to windows
Double fan window units can have multiple operational modes; most often outdoor air will be brought in at night when outdoor conditions are cooler
Ducted whole-house fans should be installed with the duct curved and the fan suspended from rafters to reduce noise and vibration transmission to the living area.
Ductless indoor units like this one are controlled individually by handheld remote controllers.
Ductwork located in a vented attic is subject to high attic temperatures and significant heat gain through the walls of the ducts
Earth tubes buried in the ground can provide pre-cooling of ventilation air or primary cooling if designed deep and long enough
ENERGY STAR-rated ceiling fans and openable windows oriented to prevailing summer breezes help provide low-cost cooling.
Evaporative Cooler Sizing in ACH based on wet-bulb temperatures at 1% summer design conditions
Evaporative coolers use a fan to draw outside air through a wetted pad which cools and humidifies it
Evaporative cooling is most appropriate in areas where the summer design mean coincident wet bulb temperature is less than 70°F, shown in purple here and labeled as region “A”
Even when wind is blowing parallel to a wall, an open casement window can create a zone of higher pressure near the window opening, driving airflow into the house
Example expanded performance table from a 1.5-ton air conditioner
Example of an earth-sheltered home in hot climate Tempe, AZ uses the cooling properties of the ground to decrease cooling costs
Having both low and high ventilation openings is necessary to promote airflow from the stack effect
If a cool room is directly under an attic or roof, having lighter colored roofing (home on left) will reduce heat gain to the space as compared to darker roofing (home on right) because the temperature of the roof will be lower (see thermal image)
In a typical old style multi-inlet evaporative cooler, the blower fan draws outside air in through multiple media filters and blows it into the home
In heating mode, split system heat pumps absorb heat from the outside air and “pump” that heat to the indoor air handler unit, which releases it to the inside air.
In hot climate zones, shade building surface with vegetation for passive cooling.
In hot, dry climates, passive cooling should focus on shading, night flush through cross ventilation and whole-house fans, potentially using high-mass construction
In hot, humid climates, passive cooling should focus on shading, airflow through cross ventilation and ceiling fans, and low-mass construction
Inducing airflow through the stack effect requires low inlets and high outlets such as a ridge hood or crown monitor
Installing an ENERGY STAR ceiling fan is a low-energy way to improve comfort in a designated cool room
Landscape trees and shrubs to funnel cooling breeze towards a home in hot climate zones.
Landscaping and Bahama shutters can provide important shade for a designated cool room
Light colors have been used on exterior walls and roofs to keep buildings cooler in hot climates for centuries, as shown by this traditional building in Morocco, built in the early 1800s
Light-colored roofs and walls and deep overhangs for shade are some of the features used by builders in the hot-humid climate (Source: Alys Beach Construction).
Locating windows on adjacent and opposite sides of the house will allow cross ventilation regardless of wind direction
National HVAC Design Report - Cooling Equipment Selection (Version 3 / 3.1 (Rev. 09))
Passive cooling techniques can reduce or eliminate the use of air conditioning and can be used for backup cooling during emergencies.
Portable air conditioners offer flexibility with where they are located, but usually need to be installed near a window as they require one or two intake/exhaust ducts connected to the exterior
Proper refrigerant charging is critical to maximizing performance for compression cooling systems
Right - An energy recovery ventilation (ERV) brings fresh air into the home while exhausting stale air. Both ducts pass through a heat exchanger where heat from the warmer duct is transferred to the cooler duct.
Right - This evaporative cooler is wall mounted to reduce leak effects and allow for ease of maintenance.
Right – The outside unit of the mini-split heat pump system is installed on a concrete pad and away from shrubs.
Right – This home uses a light-colored exterior wall to reduce solar heat gain
Right – This home uses light tan stucco and white trim to reduce solar heat gain.
Right – This metal roof is being coated with a cool (high SRI) coating to reduce solar heat gain
Right (decent): For a relatively high-capacity ccASHP sized per Approach 3 or 4 to meet nearly 100% of the heating load, this heat pump’s modulating zone has a decent overlap with the home’s heating load line, reducing short-cycling.
Right: Sized per Approach 1, this heat pump will have minimal short-cycling; since sized using Approach 1, it will require backup heat when temp is below 30°F but could still contribute significant heating down to heating design temp (-6°F) and lower
Right: Sized per Approach 3 or 4, this heat pump’s modulating zone has a large overlap with the home’s heating load line, resulting in minimal short-cycling; the unit may require a small amount of backup heat during the very coldest hours of winter.
Right: Sized per Approach 3, this heat pump’s modulating zone has a large overlap with the home’s heating load line; it will require backup heating but could still contribute significant heating for all hours of the heating season
Right: This house plan orients broad building surfaces away from the west and east, trees are used to shade the west and east, and large overhangs shade windows on the south wall
Roof-mounted solar panels shade the roof below them (left), significantly reducing the roof’s surface temperature (thermal image on the right - yellow region under the panels is cooler than the red and white region on the exposed portion of the roof)
Shade trees planted on the east or west sides of a house are one of the most effective measures that can be taken to reduce heat gains
Side by side comparisons of standard roofing colors (top row) and cool colors (bottom row) shows that solar reflectance (R) can be reduced significantly using special coatings with almost no change to the color
Small, battery-powered evaporative coolers can be appropriate for personal cooling in arid climates (only)
Some whole-house fans are equipped with an automatic drop-down cover to provide an air seal at the ceiling level when the fan is not in use
Some whole-house fans use an automatic insulated cover achieve high R-values when the fan is not in use
Sources of heat gain in a house include solar gains, infiltration, conduction through walls and roof, occupants, and internal equipment
Sources of heat gain in a house include solar gains, infiltration, conduction through walls and roof, occupants, and internal equipment
Tall annuals, like the sunflowers in this picture, can provide very effective shade in summer (left), provide a pleasant view from inside (right), and allow sun into the home in winter when the plants die back.
The cool shingles on the right have been coated with a ceramic coating to reflect near-infrared radiation, resulting in a cooler roof as shown by these thermal images (red and yellow are hotter, green and blue are cooler).
The ductless air handler of a ductless heat pump can be mounted above the ceiling so that only the register is visible
The existing dark tile roof on this home (top photo) was covered with a light -colored coating on day 6 (middle photo), resulting in a significant reduction in attic temperature and cooling energy consumption (bottom)
The high-efficiency mini-split heat pump provides cooling and heating; a drain pipe carries condensate away to a location that meets local code requirements.
The IR image on the right shows the sun is heating the southeast-facing wall of this concrete-block house to 36C (97F); this corner of the home would not be a good place for a cool room due to lack of shading and insulation
The NEEP Cold Climate Air Source Heat Pump List allows users to search, sort, and filter for cold climate heat pumps by brand, model, product type, and ducting configuration; an advanced search provides helpful resources for sizing to the heating load
The white TPO membrane roof on the row house on the right performs extremely well at reflecting solar energy and maintaining cool surface temperatures while the black EPDM membrane roof on the left heats up rapidly in the sunlight
These ducts were installed within the home's conditioned space in a central chaise down the main hallway.
These plots compare sizing approaches in terms of the approximate annual heating load a heat pump might carry throughout the year for a hypothetical home in Minneapolis, MN.
This “high static ducted cassette” heat pump system is similar to a traditional centrally ducted system, serving several areas of a home from one indoor unit
This air handler is located within the homes conditioned space in a closet on the main floor of the home (Source: Tommy Williams Homes).
This depiction of a saddle installed window heat pump does not obstruct window use and provides fairly quiet 120 Volt operation
This diagram provides a more realistic view of how a typical direct evaporative cooler operates
This experimental earth tube is 220 ft long, 8 inches in diameter, and is buried 10 feet deep
This experimental radiative/evaporative hybrid cooling system uses water to reject heat at night through radiation and evaporation
This home uses light-colored standard paints and finishes on siding and roofing materials to reduce cooling loads without adding material cost.
This Houston home’s unique tri-generation system combines cooling, heating, dehumidifying, hot water, and power production and storage.
This infrared image shows little heat gain from north-facing double-pane windows with blinds, but significant heat output from computer monitors
This MSHP operates with 120 volts power, has an EER of 18 Btu/Wh, uses about 800 W at full output, and operates remotely with a smart home control system
This multi-split heat pump system incorporates several indoor units connected to just one outdoor unit; the indoor units include a wall-mounted unit, floor-mounted, ceiling cassette, and mini-air handler.
This night ventilation cooling system is timer-controlled and ducted to the home's HVAC ducts to bring in filtered fresh air at night.
This plot shows a heat pump’s minimum and maximum cooling capacities overlaid with a home’s cooling load line, allowing a designer to assess how well-suited the equipment is for the specific home.
This plot shows a heat pump’s minimum and maximum heating capacities overlaid with a home’s heating load line as well as the annual heating load hours for the home, allowing a designer to assess how well-suited the equipment is for the specific home.
This plot shows a heat pump’s minimum and maximum heating capacities overlaid with a home’s heating load line, allowing a designer to assess how well-suited the equipment is for the specific home.
This plot shows a heat pump’s minimum and maximum heating capacities overlaid with a home’s heating load line, allowing a designer to assess how well-suited the equipment is for the specific home.
This room has several passive and low-energy cooling features including a ceiling fan, fully operable French doors, window shading, an outdoor water feature, and light-colored hard-scaping.
This search for metal roofing products on the CRRC Rated Roof Products Directory highlights the initial and 3-year aged SRI values for each product
This simplified decision tree can help a homeowner or contractor assess how appropriate a cool roof or wall will be for a particular home
This single-zone mini-split ductless heat pump has only one indoor wall-mounted unit and one outdoor unit.
This traditional centrally ducted heat pump heats and cools the entire home through a network of ducts.
This upflow air handler for a traditional heat pump has an electric resistance auxiliary heating element located at the top of the unit (circled in red).
This wall-hung ductless indoor mini-split heat pump contains a fan, filter, and heating/cooling coil just like a traditional central air handler for a ducted heat pump system
Three-zone ductless mini-split system consisting of two wall-mounted and one ceiling-mounted indoor ductless units and one outdoor unit
Three-zone mini-split system consisting of one wall-mounted ductless unit, one ceiling-mounted ductless unit, and one ducted indoor unit, all connected to one outdoor unit
Typical coaxial coil (liquid-to-refrigerant heat exchanger) used in a ground-source heat pump
Using outdoor misters or spray fountains can cool the outside air before it enters the house
Vertical trellises and tall shrubs provide very effective shading to the east-facing wall of this home.
Vines growing on vertical trellises, along with tall shrubs, provide very effective shade for the east side of this house.
Wall surfaces having high solar reflectance and high thermal emittance will remain cooler when exposed to direct sunlight.
Whole-house fans draw outside air through windows into the home and exhaust it into a vented attic
Whole-house fans or wind-driven cross ventilation can be used to draw air across thermal mass for a night flush strategy
Wrong: Sized per Approach 1 or 2, this heat pump’s modulating zone has a small overlap with the home’s heating load line, resulting in a large amount of short-cycling; the unit will require backup heat when the temperature is below 25°F
Wrong: Sized per Approach 3, there is minimal overlap between this heat pump’s modulating zone and the home’s heating load line, causing excessive short-cycling; it will require backup heat and may not contribute significantly at temperatures below 5°F
Wrong: Sized per Approach 3, there is small overlap between this heat pump’s modulating zone and the home’s heating load line, resulting in excessive short-cycling; it will require backup heat when the temperature is below 5°F
Wrong: This heat pump is oversized even for Approach 4, and its modulating zone has a small overlap with the home’s heating load line, resulting in a large amount of short-cycling.
