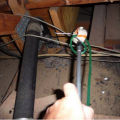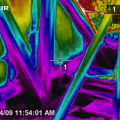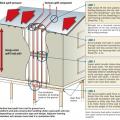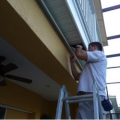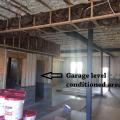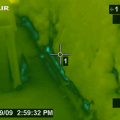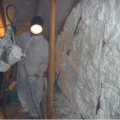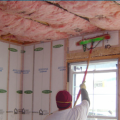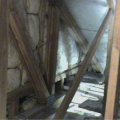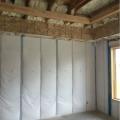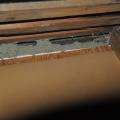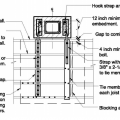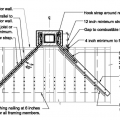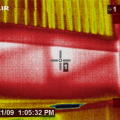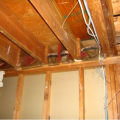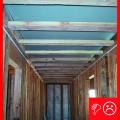Showing results 1 - 19 of 19
Floor cavity air pressure is measured by placing a tube into the floor cavity through a small drilled hole
Floor cavity pressure is measured by inserting a tube into the floor cavity using an extension pole
Infrared imaging shows cold conditioned air pouring out of the open floor cavities under this attic kneewall into the hot unconditioned attic
Key connection points for a continuous load path for earthquake and high wind disaster resistance
Limited attic access may make it necessary to use a bore scope when inspecting for missing air barriers and insulation in existing buildings.
Right – Spray foam insulates the walls and ceilings separating the garage from the home.
Right-- IR photo shows how effectively spray foam insulated/air sealed attic kneewall and the floor cavities under kneewall
The attic kneewall and the open floor cavities under kneewall are both sealed and insulated in one step with spray foam insulation
The batt insulation shown here was properly installed to fill the ceiling cavities.
The floor cavities under this attic kneewall are completely open to the unconditioned attic space and a prime target for wind washing
The rim joists and top plates are air sealed and insulated with open-cell spray foam while the walls are filled with blown fiberglass.
The walls and ceilings of this post-and-beam home are filled with netted blown fiberglass.
This kneewall has no top plate and the resulting gap provides a wide-open pathway for air and vapor to travel between the living space and the attic
Top view showing how the chimney is attached to at least four ceiling joists running parallel to the exterior wall.
Top view showing how the chimney is attached to ceiling joists that run perpendicular to the exterior wall.
Wrong - This IR image of a second-floor landing shows that attic air is flowing far into the interstitial floor cavity of the second-floor landing
Wrong - When ceiling joists over a garage run perpendicular to the adjoining wall, the joist bays must be blocked and sealed to prevent garage fumes from entering the living space
Wrong: Drywall does not extend beyond chase wall framing and is unsealed in a hallway dropped ceiling chase

