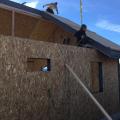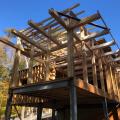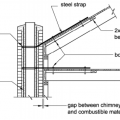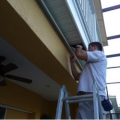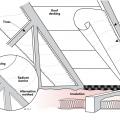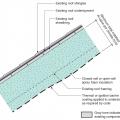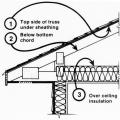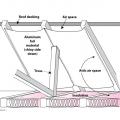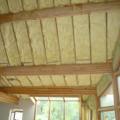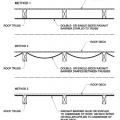Showing results 1 - 13 of 13
Because all of the structural load is carried by the SIP roof and wall panels, no trusses are needed, allowing the home to have vaulted ceilings and open interiors throughout.
Ceiling joists extend out to provide very strong roof overhangs that will resist uplift pressures in high winds.
Cross section showing points of reinforcement and attachment to secure the chimney to the roof and ceiling joists.
Flat roof with cavity spray foam plus loose-fill insulation and gypsum board thermal barrier.
Limited attic access may make it necessary to use a bore scope when inspecting for missing air barriers and insulation in existing buildings.
Radiant barrier sheeting can be stapled to the underside of the rafters or along the inside edge of the rafters
Roof decking has adhered radiant barrier that is perforated, in addition to the nail holes
Sloped roof with cavity spray foam insulation sprayed on underside of roof deck and covered with sprayed-on thermal or ignition barrier coating.
There are three potential locations for an attic radiant barrier – adhered to the underside of the roof decking, hanging from the rafters, or on the ceiling insulation
This finished retrofit installation of radiant barrier in attic shows the air spaces at the soffit and ridge to promote attic ventilation
Three inches of closed-cell spray foam (R-19) and 7.5 inches (R-28) of open-cell spray foam was installed below the roof sheathing in this cathedral ceiling.
Three locations and methods for installing a roof deck radiant barrier in new construction
Wrong: Closed-cell spray foam roof insulation was not thick enough to meet IRC levels so the foam surface is colder than the dew point of the interior air and condensation formed on surface of the foam
