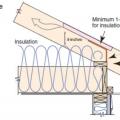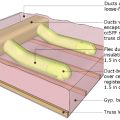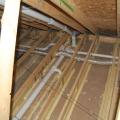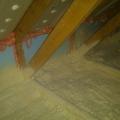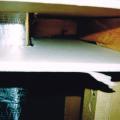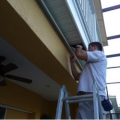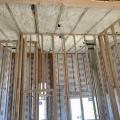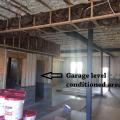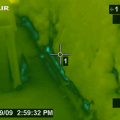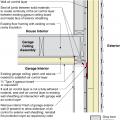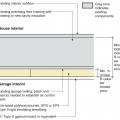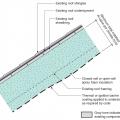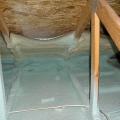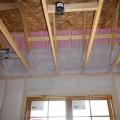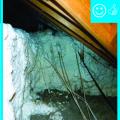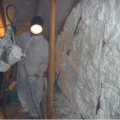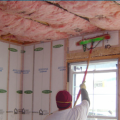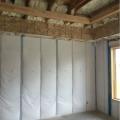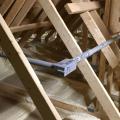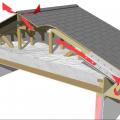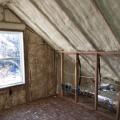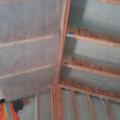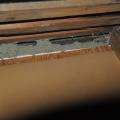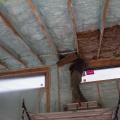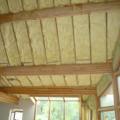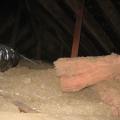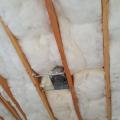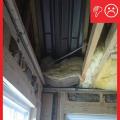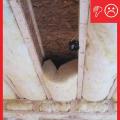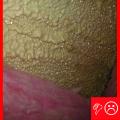Showing results 1 - 40 of 40
A site-built rafter roof with a raised top plate allows for more insulation underneath.
Buried ducts are laid on the floor of a vented attic then covered with spray foam and blown attic floor insulation
Closed-cell spray foam insulation covers the attic floor to provide a continuous air control layer.
Cut-away view showing unsealed gaps around a heating duct that goes through a wall
Flat roof with cavity spray foam plus loose-fill insulation and gypsum board thermal barrier.
Limited attic access may make it necessary to use a bore scope when inspecting for missing air barriers and insulation in existing buildings.
Raised ceiling duct chase installation technique
Raised heel energy trusses extend past the exterior wall and are deeper at the wall allowing room for full insulation coverage over the top plate of the exterior walls.
Right – Joists between floors are air sealed to the ceiling drywall with canned spray foam along each joist-to-drywall-seam.
Right – Spray foam insulates the walls and ceilings separating the garage from the home.
Right-- IR photo shows how effectively spray foam insulated/air sealed attic kneewall and the floor cavities under kneewall
Rigid foam insulating sheathing installed over an existing garage ceiling with retrofits to air seal exterior wall before adding exterior wall insulating sheathing
Rigid foam insulating sheathing is installed on existing garage ceiling and covered with a new gypsum board fire protection layer installed over the foam.
Sloped roof with cavity spray foam insulation sprayed on underside of roof deck and covered with sprayed-on thermal or ignition barrier coating.
Spray foam insulates and air-seals the ceiling deck and top plates of this vented attic.
Spray foam insulates the top plates and air seals them to the ventilation baffles before ceiling drywall is installed.
Spray foam insulation used for raised ceiling duct chase
The attic kneewall and the open floor cavities under kneewall are both sealed and insulated in one step with spray foam insulation
The batt insulation shown here was properly installed to fill the ceiling cavities.
The original corner seam is air-sealed with caulk, then rigid foam is installed on the existing garage ceiling and walls, and finally covered with drywall.
The rim joists and top plates are air sealed and insulated with open-cell spray foam while the walls are filled with blown fiberglass.
The seams in the ceiling drywall are sealed from the attic side with spray foam.
The soffit dam and baffle allow air to flow through the vents without disturbing the insulation covering the top plates
The unvented attic is insulated along the underside of the roof deck with 7 inches (R-49) of closed-cell spray foam, providing vaulted ceilings and a conditioned knee wall space for ducting.
The walls and ceilings of this post-and-beam home are filled with netted blown fiberglass.
This builder applied an air-sealing layer of spray foam along the underside of the roof deck and the inside of the walls before filling the wall cavities with blown cellulose.
This kneewall has no top plate and the resulting gap provides a wide-open pathway for air and vapor to travel between the living space and the attic
This vaulted ceiling has 7 inches of closed-cell spray foam plus an R-22 unfaced mineral wool batt for a total attic insulation value of R-68.
Three inches of closed-cell spray foam (R-19) and 7.5 inches (R-28) of open-cell spray foam was installed below the roof sheathing in this cathedral ceiling.
Wrong - Batt insulation does not provide complete coverage across the attic floor so ceiling joists are exposed resulting in thermal bridging.
Wrong - Ceiling insulation is not completely installed and air barrier is missing.
Wrong: Closed-cell spray foam roof insulation was not thick enough to meet IRC levels so the foam surface is colder than the dew point of the interior air and condensation formed on surface of the foam
Wrong: Ducts are held above the ceiling plane with strapping to provide a good angle into top-entry boots. Once the ceiling insulation is added, this duct will protrude from the ceiling insulation and will not be buried
