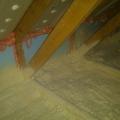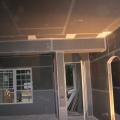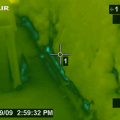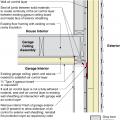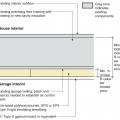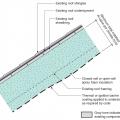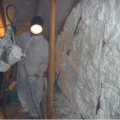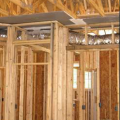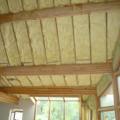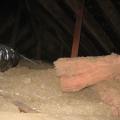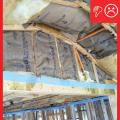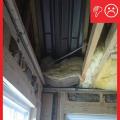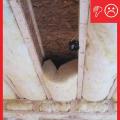Showing results 1 - 16 of 16
Closed-cell spray foam insulation covers the attic floor to provide a continuous air control layer.
Flat roof with cavity spray foam plus loose-fill insulation and gypsum board thermal barrier.
Right-- IR photo shows how effectively spray foam insulated/air sealed attic kneewall and the floor cavities under kneewall
Rigid foam insulating sheathing installed over an existing garage ceiling with retrofits to air seal exterior wall before adding exterior wall insulating sheathing
Rigid foam insulating sheathing is installed on existing garage ceiling and covered with a new gypsum board fire protection layer installed over the foam.
Sloped roof with cavity spray foam insulation sprayed on underside of roof deck and covered with sprayed-on thermal or ignition barrier coating.
The attic kneewall and the open floor cavities under kneewall are both sealed and insulated in one step with spray foam insulation
The drywall above the dropped ceiling duct chase extends beyond adjoining top plates for a continuous air barrier
The original corner seam is air-sealed with caulk, then rigid foam is installed on the existing garage ceiling and walls, and finally covered with drywall.
Three inches of closed-cell spray foam (R-19) and 7.5 inches (R-28) of open-cell spray foam was installed below the roof sheathing in this cathedral ceiling.
Wrong - Batt insulation does not provide complete coverage across the attic floor so ceiling joists are exposed resulting in thermal bridging.
Wrong - Ceiling insulation is not completely installed and air barrier is missing.
