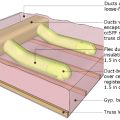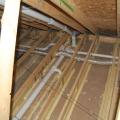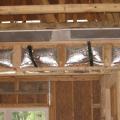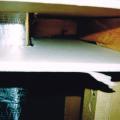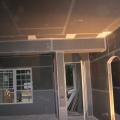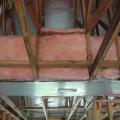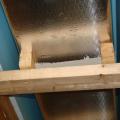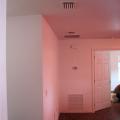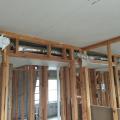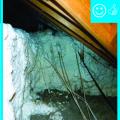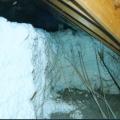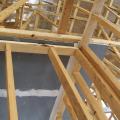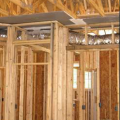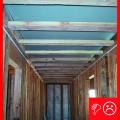Showing results 1 - 20 of 20
Buried ducts are laid on the floor of a vented attic then covered with spray foam and blown attic floor insulation
Cut-away view showing unsealed gaps around a heating duct that goes through a wall
Finished raised ceiling duct chase
Install duct supports in line with ceiling trusses
Raised ceiling duct chase is not visible as finished product
Right - a dropped ceiling below a taped plywood air barrier provides a service cavity for ducts and wiring.
Right - The HVAC ducts are located in conditioned space in a dropped hallway ceiling with very short duct runs for more efficient delivery.
Spray foam insulation used for raised ceiling duct chase
Spray foam insulation used for raised ceiling duct chase.
Standard 2 in. by 4 in. stud secures duct chase - made of rigid insulation in this example
The drywall above the chase extends beyond adjoining top plates for a continuous air barrier
The drywall above the dropped ceiling duct chase extends beyond adjoining top plates for a continuous air barrier
This typical dropped ceiling hallway chase shows a complicated air sealing scheme where chase ceiling drywall meets sidewall top plates
Wrong: Drywall does not extend beyond chase wall framing and is unsealed in a hallway dropped ceiling chase
Wrong: Ducts are held above the ceiling plane with strapping to provide a good angle into top-entry boots. Once the ceiling insulation is added, this duct will protrude from the ceiling insulation and will not be buried

