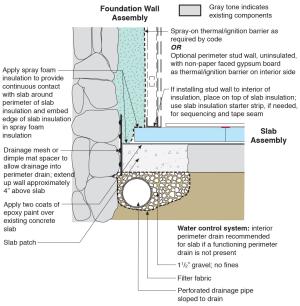EERE »
BTO »
Building America »
Solution Center Home
» Image Gallery
» Spray foam insulation extends down the foundation wall to the slab, which has been retrofitted by cutting the slab to install drainage mat against the wall and a new perimeter footing drain, along with rigid foam plastic above the slab.
