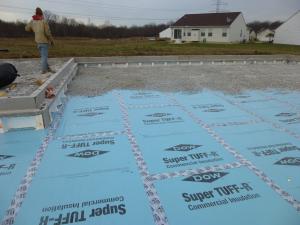EERE »
BTO »
Building America »
Solution Center Home
» Image Gallery
» Right – After installing the insulated concrete foundation wall panels, the builder installed underslab rigid foam, which was topped by 4 inches of crushed rock then the poured slab.
