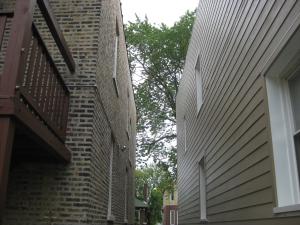EERE »
BTO »
Building America »
Solution Center Home
» Image Gallery
» Completed wall retrofit of masonry home (on right) showing new lap siding attached over four inches of rigid foam; windows were boxed with plywood to accommodate depth of foam plus 1x4 furring strips
