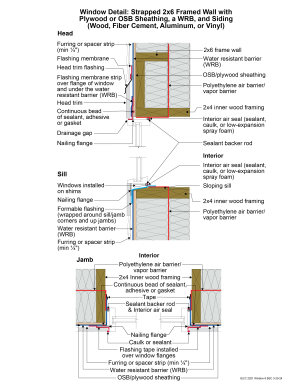Notes
Window Detail 8 - Strapped 2x6 Framed Wall with Plywood or OSB Sheathing, a WRB and Siding (Wood, Fiber Cement, Aluminum or Vinyl)
- Note: Always follow the window manufacturer’s installation guidance. Not following manufacturer guidance may void the warranty.
- This is a “drained wall”. Drainage occurs between the siding and the water control layer or water-resistant barrier (WRB) in the gap created by furring installed vertically over the water control layer (WRB) at stud locations.
- The window openings are drained to the water control layer (WRB).
- The rough opening at the windowsill is sloped and flashed with a formable flashing. The formable flashing is wrapped around the sill/jamb corners and at least part way up the jambs.
- The upper portion of the head trim flashing goes under the furring and is taped directly to the WRB with flashing tape. The furring is “cut through” by the head trim flashing, so that the furring below the flashing (behind the head trim) is separate from the furring above the flashing (behind the siding). During construction, the head trim is installed first on short pieces of furring. It is flashed directly to the WRB as described above. The rest of the furring is installed with the siding.
- Note the gap between the head trim and the top of the window assembly frame. This gap allows water to drain and allows the bottom of the trim to dry out more easily. If installed without this gap, capillary action can draw water into the tight space between the head trim and the window assembly frame. Note also the gap between the siding and the head trim flashing, which serves the same purposes.
- Consider installing rigid head flashing (rigid head flashing is not shown in the schematic). Rigid head flashing is similar to the head trim flashing shown in the schematic, but it goes over the top of the window frame instead of over the head trim. This is required by some manufacturers. It should be installed against the head nailing flange and over the top of the window frame. The vertical and horizontal portion of the flashing should be sealed directly to the window frame and flange with sealant. The red flashing membrane strip shown overlapping the head nailing flange in the schematic would now overlap the rigid head flashing. Use rigid head flashing with a drip edge to guide water away from the window assembly.
- Backer rod for the interior air sealant should be installed after the window is installed, leveled, and shimmed. Use correct size backer rod.
