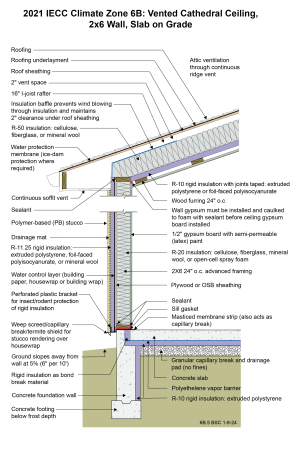Notes
Drawing 6B.5: IECC CZ 6: Vented Cathedral Ceiling, 2x6 Wall, Slab on Grade
- The R-10 rigid foam at the ceiling is not required for vapor control purposes in Climate Zone 6 as long as sufficient ridge and soffit venting is provided. However, it will aid the control of moisture by slowing vapor transfer from the conditioned space to the roof assembly. The rigid foam brings the total roof R-value up to the 2021 IECC requirement of R-60. Because the I-joist rafter is 16 inches and a 2-inch ventilation space is needed above the insulation, only about 14 inches are available for the fibrous cavity insulation. This will typically give an R-value of about R-50, leaving the need for the R-10 rigid foam. Note that only 1 inch of ventilation space above the cavity insulation is required by code, but 2 inches is recommended in areas where ice damming could be an issue or where rafter spans are long. The rigid foam at the ceiling is also used to allow the creation of a service raceway between the rigid foam and the gypsum board below it. The rigid foam acts as the air control layer instead of the gypsum board. The service raceway allows the air control layer to be undisturbed by the electrical penetrations in the ceiling. A third purpose of the rigid foam in this application is that it also reduces drywall cracking From a vapor control standpoint, however, the rigid foam and the raceway are not required by 2021 IRC, and R-60 fibrous cavity insulation could be installed directly on top of the gypsum board if cavity height allows and if the attic is properly ventilated. In this case the gypsum board would become the air control layer and would need to be carefully sealed, and a Class I or II vapor retarder paint would be recommended at the ceiling.
- The wall is framed with 2x6 24” o.c. advanced framing as it uses less board footage (volume of wood framing) than standard 2x4 16” o.c. framing and has therefore been shown to be less expensive in material cost. It has also been proven to be less expensive in labor (25% fewer framing members) and is faster to assemble. This must be balanced with the difference in insulation costs for the two framing approaches.
- A 2x4 wall would bear fully on the concrete foundation, but the 2x6 wall is wider than the concrete foundation beneath it. Part of the sill plate extends over the vertical rigid foam used as the bond break between the slab and the foundation. The wall does not bear weight on the rigid foam. Instead, it bears weight on the concrete, just as it would if it were a 2x4 wall. A structural engineer should be consulted to ensure sound structural details are implemented.
- With an R-20 2x6 wall, the rigid foam on the outside must be at least R-11.25 per the 2021 IRC Table 702.7(3) to control condensation within the framing cavities. There is no interior vapor barrier on the interior surface of the wall – there is a vapor “retarder” (Class III vapor retarder – semi-permeable latex paint). The reason that there is no interior vapor barrier is to permit drying to the interior.
- An alternative to this assembly that meets both thermal and vapor control requirements is to use an R-13 2x4 wall with R-10 rigid foam on the outside.
- The plastic L-bracket at the bottom of the wall’s exterior rigid insulation should be perforated to facilitate drainage.
- Horizontal insulation on the underside of the concrete floor slab is provided for comfort reasons and to control dust mites in carpets by reducing the relative humidity within the carpets.
