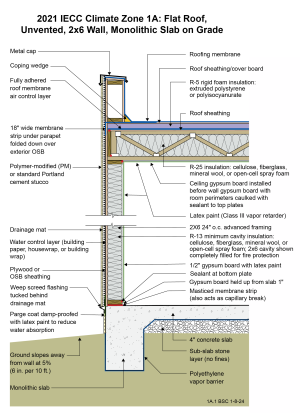Notes
Drawing 1A.1: IECC CZ 1A: Flat Roof, Unvented, 2x6 Wall, Monolithic Slab on Grade
- The rigid foam insulation at the roof deck is required to control condensation because there is no interior vapor barrier; there is a vapor “retarder” (semi-permeable latex paint on the ceiling acts as a Class III vapor retarder). The reason that there is no interior vapor barrier is to permit drying to the interior.
- The R-value of the roof deck rigid foam should depend on the R-value of the cavity insulation. In Climate Zone 1A, the R-value of the rigid foam should be at least R-5 per Table 806.5 of the 2021 IRC. DOE-funded research has shown that the R-value of the rigid foam should be at least 10% of the total R-value in Climate Zones 1, 2, and 3. R-5 rigid insulation meets this requirement for cavity insulation values of R-45 and lower (5 / (45+5) = 10%). In any case, the total of the cavity insulation plus the rigid foam insulation must be at least R-30 to meet energy efficiency code (2021 IECC). The drawing shows R-5 rigid foam over R-25 cavity insulation. This meets the vapor code requirement as well as the efficiency code requirement of R-30.
- Per 2021 IBC 903.3.1.2.3 Attics, item 4.5, the entire depth of the ceiling cavity must be filled with insulation in order to avoid the requirement to install interior sprinklers in multifamily construction. This may result in higher R-values than are required by 2021 IECC. This requirement does not apply to single-family homes.
- A drainage mat is provided behind the stucco layer installed over the frame wall to control hydrostatic pressure. This assembly is drained to the exterior at a weep screed located at the bottom of the wood framing. The stucco layer should not be extended into the ground in order to control wicking and insect entry.
- The wall is framed with 2x6 24” o.c. advanced framing as it uses less board footage (volume of wood framing) than standard 2x4 16” o.c. framing and has therefore been shown to be less expensive in material cost. It has also been proven to be less expensive in labor (25% fewer framing members) and is faster to assemble. Although the 2021 IECC allows for 2x4 framing and lower R-value cavity insulation, the use of advanced framing and the associated cost savings can more than offset the increase in the cost of cavity insulation (this of course depends on relative price fluctuations in labor and materials).
- Although the minimum R-value of the insulation in this wall is R-13 per IECC, fire code may require the entire cavity to be filled, likely resulting in a higher R-value for a 2x6 wall.
- Avoid vinyl wallpaper and oil-based paint or coatings in Climate Zone 1A. These wall coverings are vapor impermeable and increase the risk of condensation within the wall.
- The entire monolithic concrete slab should have a polyethylene vapor barrier wrapping the underside of the edge of the monolithic slab to control capillary uptake. The polyethylene should extend upward from the bottom of the monolithic slab to grade on the exterior.
