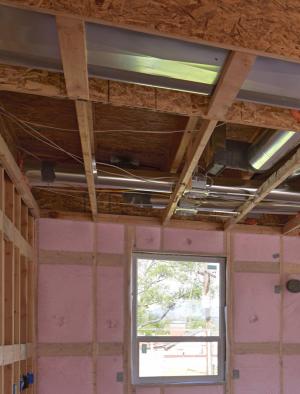Building Science-to-Sales Translator
HVAC Ducts in Interstitial Floor Framing =
Image(s)

Technical Description
Comfort systems work much better when they are located in the conditioned space of the home rather than in an unconditioned attic or crawl space. One option is framing-integrated comfort delivery which locates the heating and cooling ducts between floors. Builders are using more engineered framing products rather than dimensional lumber. Engineered products like open-web floor joists may provide adequate height and size openings for heating and cooling ducts, especially in high-performance homes with small space conditioning loads.